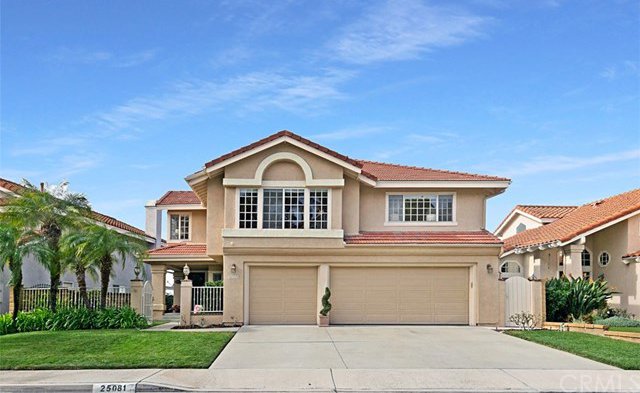25081 Cheshire, Mission Viejo, CA 92692
- $1,140,000
- 4
- BD
- 3
- BA
- 2,816
- SqFt
- Sold Price
- $1,140,000
- List Price
- $1,140,000
- Closing Date
- Mar 09, 2021
- Status
- CLOSED
- MLS#
- OC21003142
- Year Built
- 1986
- Bedrooms
- 4
- Bathrooms
- 3
- Living Sq. Ft
- 2,816
- Lot Size
- 5,775
- Acres
- 0.13
- Lot Location
- Sprinkler System
- Days on Market
- 15
- Property Type
- Single Family Residential
- Property Sub Type
- Single Family Residence
- Stories
- Two Levels
- Neighborhood
- Belvedere (Bel)
Property Description
Stunning and Absolute Gem in Prime location of Mission Viejo. Rarely available in most desirable neighborhood of Belvedere track with panoramic View of city, mountains and incredible sunsets!!! This highly well maintained home situated on single loaded street and offers 4 bedrooms, 3 Full baths and one large bonus room on 2nd floor with built-in office desks. One bedroom and full bath located on the main floor. Cathedral ceilings on entry and spacious living room with many windows and French doors facing impressive backyard view. Kitchen is tastefully REMODELED with new cabinets, Quartz counter tops and new appliances, High-end built-in kitchen bench with matching table which maximizes the space, Beautiful large center island with recessed lights. Oak Hardwood floor at foyer to kitchen and family room. 2 fireplaces; one on the main floor and one in the oversized Master bedroom with high ceiling and panoramic view!!! Custom Automated blinds in kitchen and master bedroom windows. Easy access to large laundry room and 3 car garage from family room. Beautiful and Highly maintained front and back yard with vegetable garden, fruit trees and Motorized awing patio covers. FULLY PAID OFF SOLAR SYSTEM bring the electric bill to about $15 per month!!! Low HOA, Excellent top-ranked schools, conveniently close to fine dining and shopping. This home is a tremendous value and will sell FAST!!!
Additional Information
- HOA
- 55
- Frequency
- Monthly
- Second HOA
- $21
- Association Amenities
- Dog Park, Outdoor Cooking Area, Other Courts, Barbecue, Other, Picnic Area, Playground
- Appliances
- Built-In Range, Convection Oven, Dishwasher, Gas Cooktop, Disposal, Gas Oven, Refrigerator, Trash Compactor
- Pool Description
- None
- Fireplace Description
- Family Room, Master Bedroom
- Heat
- Central
- Cooling
- Yes
- Cooling Description
- Central Air
- View
- City Lights, Canyon, Hills, Mountain(s), Panoramic
- Exterior Construction
- Stucco
- Patio
- Concrete, Front Porch
- Roof
- Tile
- Garage Spaces Total
- 3
- Sewer
- Public Sewer
- Water
- Public
- School District
- Capistrano Unified
- Elementary School
- Reilly
- Middle School
- Newhart
- High School
- Capistrano Valley
- Interior Features
- Ceiling Fan(s), Cathedral Ceiling(s), High Ceilings, Pantry, Recessed Lighting, Bar, Bedroom on Main Level, Walk-In Closet(s)
- Attached Structure
- Detached
- Number Of Units Total
- 1
Listing courtesy of Listing Agent: Nadia Nooshi (nadiahomesearch@gmail.com) from Listing Office: HomeSmart, Evergreen Realty.
Listing sold by Myrna Clark from Regency Real Estate Brokers
Mortgage Calculator
Based on information from California Regional Multiple Listing Service, Inc. as of . This information is for your personal, non-commercial use and may not be used for any purpose other than to identify prospective properties you may be interested in purchasing. Display of MLS data is usually deemed reliable but is NOT guaranteed accurate by the MLS. Buyers are responsible for verifying the accuracy of all information and should investigate the data themselves or retain appropriate professionals. Information from sources other than the Listing Agent may have been included in the MLS data. Unless otherwise specified in writing, Broker/Agent has not and will not verify any information obtained from other sources. The Broker/Agent providing the information contained herein may or may not have been the Listing and/or Selling Agent.
