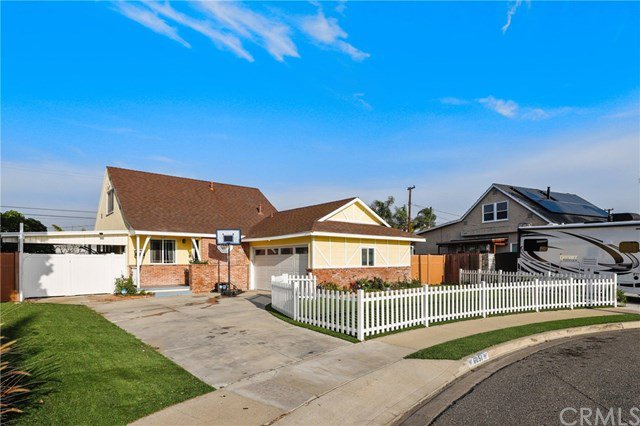6051 Comanche Drive, Westminster, CA 92683
- $806,000
- 4
- BD
- 2
- BA
- 1,274
- SqFt
- Sold Price
- $806,000
- List Price
- $775,000
- Closing Date
- Feb 11, 2021
- Status
- CLOSED
- MLS#
- OC21002924
- Year Built
- 1958
- Bedrooms
- 4
- Bathrooms
- 2
- Living Sq. Ft
- 1,274
- Lot Size
- 9,765
- Acres
- 0.22
- Lot Location
- Back Yard, Front Yard, Irregular Lot
- Days on Market
- 2
- Property Type
- Single Family Residential
- Style
- Traditional
- Property Sub Type
- Single Family Residence
- Stories
- Two Levels
- Neighborhood
- Other (Othr)
Property Description
Come fulfill your white picket fence dreams in this stunning renovated home. As you enter you will gaze upon a light and bright open floor plan that allows the living room, dining area and kitchen to flow seamlessly together. The kitchen has been upgraded to feature crisp, white cabinetry, granite counters, and a center island. Two bedrooms and a full bathroom are on the main level and two bedrooms and a full bathroom are upstairs. Upgrades include gorgeous laminate flooring throughout, recessed lighting, wrought iron spindle staircase, decorative glass inlay in the front door, raised panel doors and so much more! A large covered patio creates the ultimate outdoor living or dining space where you can enjoy the idyllic Southern California weather all year long. The massive backyard provides planter areas for your green thumb to go wild, plenty of grass for play, a shed to store your tools and toys plus a brick fireplace, island and patio. So much space to let your imagination and creativity go wild! Your feet can be in the sand at Huntington Beach in 20 minutes too! Quick freeway access will make commuting a breeze. To see it is to love it!
Additional Information
- Appliances
- Built-In Range, Convection Oven, Dishwasher, Disposal, Gas Oven, Microwave, Range Hood, Water Heater
- Pool
- Yes
- Pool Description
- Above Ground, Private
- Heat
- Forced Air
- Cooling
- Yes
- Cooling Description
- Central Air
- View
- Neighborhood
- Patio
- Rear Porch
- Roof
- Composition
- Garage Spaces Total
- 2
- Sewer
- Sewer Tap Paid
- Water
- Public
- School District
- Huntington Beach Union High
- High School
- Marina/Westminster
- Interior Features
- Granite Counters, Recessed Lighting, Bedroom on Main Level
- Attached Structure
- Detached
- Number Of Units Total
- 1
Listing courtesy of Listing Agent: Michelle Fullbright (michelle.fullbright@redfin.com) from Listing Office: Redfin.
Listing sold by Ken Tran from Realty One Group West
Mortgage Calculator
Based on information from California Regional Multiple Listing Service, Inc. as of . This information is for your personal, non-commercial use and may not be used for any purpose other than to identify prospective properties you may be interested in purchasing. Display of MLS data is usually deemed reliable but is NOT guaranteed accurate by the MLS. Buyers are responsible for verifying the accuracy of all information and should investigate the data themselves or retain appropriate professionals. Information from sources other than the Listing Agent may have been included in the MLS data. Unless otherwise specified in writing, Broker/Agent has not and will not verify any information obtained from other sources. The Broker/Agent providing the information contained herein may or may not have been the Listing and/or Selling Agent.
