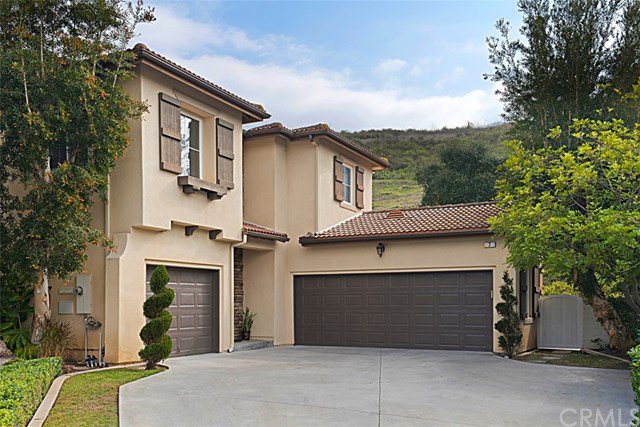7 Freesia, Rancho Santa Margarita, CA 92688
- $1,225,000
- 5
- BD
- 3
- BA
- 3,100
- SqFt
- Sold Price
- $1,225,000
- List Price
- $1,199,000
- Closing Date
- Mar 18, 2021
- Status
- CLOSED
- MLS#
- OC21002379
- Year Built
- 1999
- Bedrooms
- 5
- Bathrooms
- 3
- Living Sq. Ft
- 3,100
- Lot Size
- 6,794
- Acres
- 0.16
- Lot Location
- 0-1 Unit/Acre
- Days on Market
- 6
- Property Type
- Single Family Residential
- Property Sub Type
- Single Family Residence
- Stories
- Two Levels
- Neighborhood
- Bel Flora (Blfl)
Property Description
This beautiful and elegant family home has 5 bedrooms, 3 bathrooms, a gorgeous master suite with a stunning $25,000 master bathroom remodel, downstairs private office, three-car garage and a very private lot in a prime cul-de-sac location in the Las Flores neighborhood of Rancho Santa Margarita. Mountain views, open floor plan, built-ins, crown moldings, neutral paint, stone flooring and granite. The spacious kitchen has granite countertops, stainless steel appliances, a large island, tons of storage, walk-in pantry, double oven, breakfast bar and more. Upstairs features a luxurious master suite with gorgeous remodeled bathroom, large walk-in closet with built-ins, and a double-door balcony to enjoy the view. Upstairs there also are 4 secondary bedrooms and a separate laundry room. All bedrooms have fans. The office downstairs has an adjacent bathroom, and can be converted to a 6th bedroom if needed. The private and serene wrap-around yard includes mature trees and loads of room for entertaining, gardening or a pool/spa. There is a large driveway and the two garages can accommodate tons of storage and at least 5 cars. Quick access to the 5 and 241. Walking distance to Blue Ribbon Las Flores K-8 and Tesoro H.S. Association amenities include pool/spa, parks, BBQ areas, ball fields and sports courts for low dues.
Additional Information
- HOA
- 120
- Frequency
- Monthly
- Association Amenities
- Barbecue, Playground, Pool
- Appliances
- Built-In Range, Double Oven, Dishwasher, Electric Oven, Gas Cooktop, Disposal, Microwave, Refrigerator, Water Heater
- Pool Description
- Community, Association
- Fireplace Description
- Family Room
- Heat
- Central, See Remarks
- Cooling
- Yes
- Cooling Description
- Central Air, See Remarks
- View
- Hills, Mountain(s), Neighborhood
- Exterior Construction
- Stucco
- Patio
- Patio
- Garage Spaces Total
- 3
- Sewer
- Public Sewer
- Water
- Public
- School District
- Capistrano Unified
- Elementary School
- Las Flores
- Middle School
- Las Flores
- High School
- Tesoro
- Interior Features
- Built-in Features, Balcony, Crown Molding, Granite Counters, High Ceilings, Open Floorplan, Pantry, Pull Down Attic Stairs, Storage, All Bedrooms Up, Attic, Entrance Foyer, Jack and Jill Bath, Walk-In Pantry, Walk-In Closet(s)
- Attached Structure
- Detached
- Number Of Units Total
- 1
Listing courtesy of Listing Agent: Karen Gibbs (karen.gibbs@cox.net) from Listing Office: Legacy 15 Real Estate Brokers.
Listing sold by Deborah Crockett from First Team Real Estate
Mortgage Calculator
Based on information from California Regional Multiple Listing Service, Inc. as of . This information is for your personal, non-commercial use and may not be used for any purpose other than to identify prospective properties you may be interested in purchasing. Display of MLS data is usually deemed reliable but is NOT guaranteed accurate by the MLS. Buyers are responsible for verifying the accuracy of all information and should investigate the data themselves or retain appropriate professionals. Information from sources other than the Listing Agent may have been included in the MLS data. Unless otherwise specified in writing, Broker/Agent has not and will not verify any information obtained from other sources. The Broker/Agent providing the information contained herein may or may not have been the Listing and/or Selling Agent.
