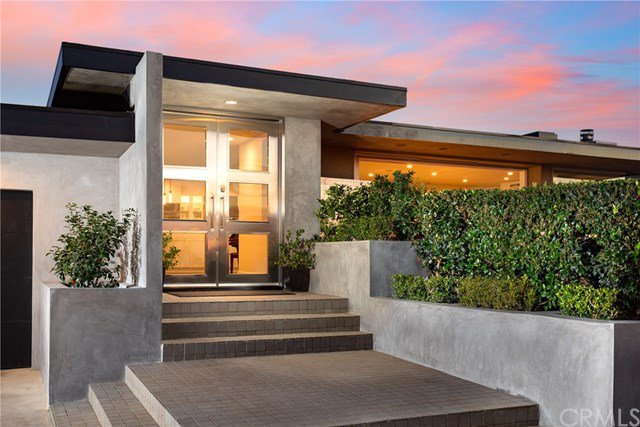1020 White Sails Way, Corona Del Mar, CA 92625
- $5,400,000
- 3
- BD
- 3
- BA
- 3,402
- SqFt
- Sold Price
- $5,400,000
- List Price
- $5,690,000
- Closing Date
- Apr 01, 2021
- Status
- CLOSED
- MLS#
- OC21001188
- Year Built
- 1960
- Bedrooms
- 3
- Bathrooms
- 3
- Living Sq. Ft
- 3,402
- Lot Size
- 12,640
- Acres
- 0.29
- Lot Location
- Back Yard, Landscaped, Sprinkler System
- Days on Market
- 12
- Property Type
- Single Family Residential
- Property Sub Type
- Single Family Residence
- Stories
- One Level
- Neighborhood
- Harbor View Original (Hvwo)
Property Description
This Contemporary Masterpiece was Completely Remodeled and Rebuilt by renowned Architect, Chris Light. Luxurious Single Level on a raised lot above the street offers year-round Sunsets, Sweeping Views of Catalina, Harbor, Ocean, Penninsula, City, and up the coast to Palos Verdes and beyond. An Open Concept floor plan includes a Chef's Kitchen with a Huge Center Island and a walk-in pantry. The Great Room, with Mahogany Flooring and Dramatic Skylights, has a Disappearing Glass Wall that opens to a Grand Terrace, Large Fire Pit with a separate Seating Area for Indoor Outdoor Living and Spectacular Entertaining. There are Two Separate Areas for Formal and Informal Dining with Double Door access to the Backyard Pool and Spa. A Stunning Art Showplace Family Room includes a Full Wet Bar, Full Bath, and direct access to the Pool Area. Included are Glass Double Door Library/Office, Full Granite Laundry Room, 2 Additional Bedrooms with built-ins in the Closets, and a Double Sink Bathroom. The Master with Double Doors to the Pool has a Large Walk-in Closet. The Sumptuous Master Bath with Calcutta Marble and Skylight is a Dream. The Sparking Pool and Spa is Totally Private with Hardscape that Rivals any 5 Star Resort. The Large Lot, Completely Landscaped by Roger's Garden, winning the Coveted "Landscape Award of the Year 2012", is Absolutely Gorgeous!
Additional Information
- HOA
- 501
- Frequency
- Annually
- Association Amenities
- Management, Other
- Appliances
- 6 Burner Stove, Built-In Range, Double Oven, Dishwasher, Gas Cooktop, Disposal, Gas Oven, Ice Maker, Microwave, Refrigerator, Range Hood, Water Heater
- Pool
- Yes
- Pool Description
- Filtered, Gunite, Heated, In Ground, Private, Salt Water
- Fireplace Description
- Fire Pit, Gas, Living Room
- Heat
- Forced Air, Natural Gas
- Cooling
- Yes
- Cooling Description
- Central Air
- View
- Catalina, City Lights, Coastline, Harbor, Ocean, Panoramic, Water
- Exterior Construction
- Copper Plumbing
- Roof
- Composition, Flat
- Garage Spaces Total
- 2
- Sewer
- Public Sewer
- Water
- Public
- School District
- Newport Mesa Unified
- Interior Features
- Wet Bar, Built-in Features, Ceiling Fan(s), Granite Counters, Open Floorplan, Pantry, Stone Counters, Recessed Lighting, Bar, Wired for Sound, All Bedrooms Down, Bedroom on Main Level, Entrance Foyer, Jack and Jill Bath, Main Level Master, Walk-In Pantry, Walk-In Closet(s)
- Attached Structure
- Detached
- Number Of Units Total
- 1
Listing courtesy of Listing Agent: Pamela VanHeuver (pamelavh@cox.net) from Listing Office: Residential Agent, Inc..
Listing sold by Nora Gallogly from Keller Williams Realty
Mortgage Calculator
Based on information from California Regional Multiple Listing Service, Inc. as of . This information is for your personal, non-commercial use and may not be used for any purpose other than to identify prospective properties you may be interested in purchasing. Display of MLS data is usually deemed reliable but is NOT guaranteed accurate by the MLS. Buyers are responsible for verifying the accuracy of all information and should investigate the data themselves or retain appropriate professionals. Information from sources other than the Listing Agent may have been included in the MLS data. Unless otherwise specified in writing, Broker/Agent has not and will not verify any information obtained from other sources. The Broker/Agent providing the information contained herein may or may not have been the Listing and/or Selling Agent.
