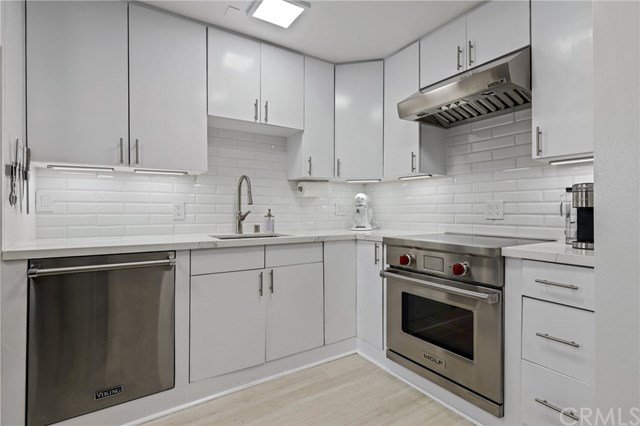300 Cagney Lane Unit 103, Newport Beach, CA 92663
- $410,000
- 1
- BD
- 1
- BA
- 465
- SqFt
- Sold Price
- $410,000
- List Price
- $399,900
- Closing Date
- Feb 22, 2021
- Status
- CLOSED
- MLS#
- OC21001131
- Year Built
- 1971
- Bedrooms
- 1
- Bathrooms
- 1
- Living Sq. Ft
- 465
- Lot Location
- Level
- Days on Market
- 11
- Property Type
- Condo
- Property Sub Type
- Condominium
- Stories
- One Level
- Neighborhood
- Versailles (Vers)
Property Description
Here's your chance to LIVE the GOOD LIFE in the beach close community of Versailles in Newport Beach. 300 Cagney Ln #103 is a highly upgraded condo located on the 1st floor of the 300 Monticello Building and once inside there are NO additional steps to the front door. From the moment you enter you'll be pleasantly surprised w/ the abundance of natural light and cool color tones throughout. The open floor plan is enhanced w/ a barrage of luxurious upgrades including: WOLF electric range & stainless steel hood, VIKING stainless steel dishwasher, built-in SUB ZERO refrigerator, NEW stainless steel sink basin, LED light fixtures throughout, subway style ceramic tiled backsplash & much more. Towards the sliding door in the kitchen is a small nook which makes a perfect desk area for those who need a workspace at home. Through the glass sliding door is an outdoor balcony that can be used as reading area or garden space. A modern sliding divider separates the living area & the bedroom for privacy. The bedroom is a good size with a ceiling fan. The adjacent bathroom has been upgraded to include a floating vanity, above counter sink, modern fixtures, a beautiful tiled shower & steam shower. Yes, a steam shower! But that's not all. This unit comes w/ hook-ups for inside laundry (full size washer/dryer) & a tankless water heater! A dedicated parking space in the subterranean parking garage is also included. Save money w/ water, trash, and gas included in your HOA dues! Don't miss out!
Additional Information
- HOA
- 421
- Frequency
- Monthly
- Association Amenities
- Fitness Center, Maintenance Grounds, Pool, Spa/Hot Tub, Tennis Court(s)
- Appliances
- Built-In Range, Dishwasher, Electric Oven, Freezer, Disposal, Refrigerator, Range Hood, Self Cleaning Oven, Tankless Water Heater
- Pool Description
- Community, Association
- Heat
- Electric
- Cooling
- Yes
- Cooling Description
- Whole House Fan, Wall/Window Unit(s)
- View
- None
- Patio
- Patio
- Roof
- Common Roof
- Garage Spaces Total
- 1
- Sewer
- Public Sewer
- Water
- Public
- School District
- Newport Mesa Unified
- Interior Features
- Built-in Features, Balcony, Ceiling Fan(s), Elevator, Open Floorplan, Stone Counters, Recessed Lighting, Instant Hot Water
- Attached Structure
- Attached
- Number Of Units Total
- 1
Listing courtesy of Listing Agent: William Soto (william.soto@redfin.com) from Listing Office: Redfin.
Listing sold by Jackie Guthrie from RE/MAX ONE
Mortgage Calculator
Based on information from California Regional Multiple Listing Service, Inc. as of . This information is for your personal, non-commercial use and may not be used for any purpose other than to identify prospective properties you may be interested in purchasing. Display of MLS data is usually deemed reliable but is NOT guaranteed accurate by the MLS. Buyers are responsible for verifying the accuracy of all information and should investigate the data themselves or retain appropriate professionals. Information from sources other than the Listing Agent may have been included in the MLS data. Unless otherwise specified in writing, Broker/Agent has not and will not verify any information obtained from other sources. The Broker/Agent providing the information contained herein may or may not have been the Listing and/or Selling Agent.
