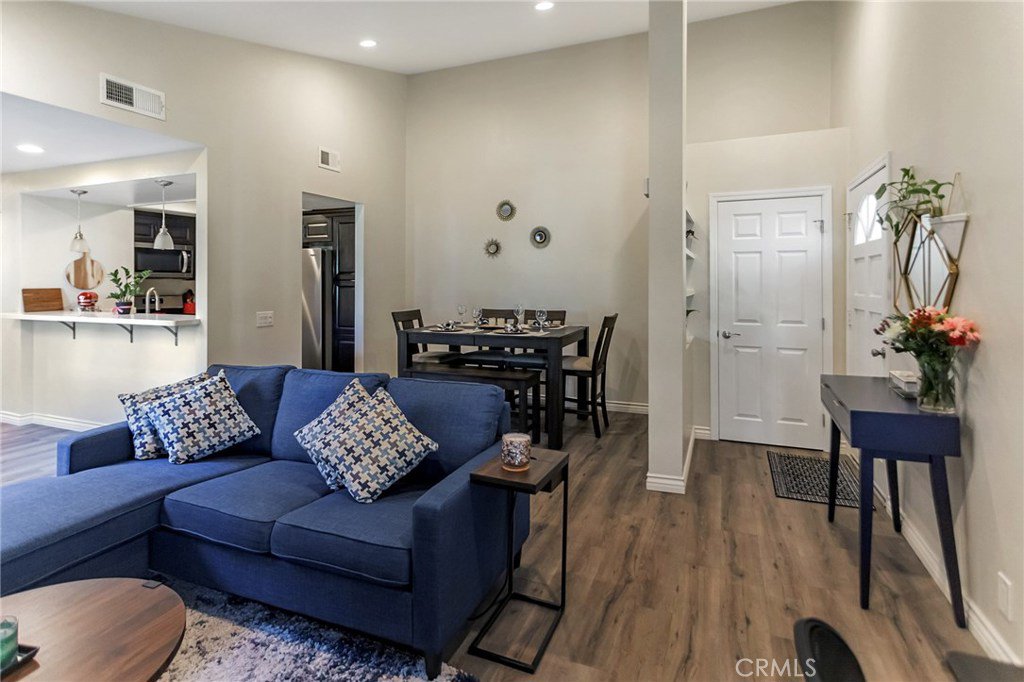23340 Dover Lane Unit 95, Yorba Linda, CA 92887
- $455,000
- 2
- BD
- 2
- BA
- 1,040
- SqFt
- Sold Price
- $455,000
- List Price
- $455,000
- Closing Date
- Mar 15, 2021
- Status
- CLOSED
- MLS#
- OC21000251
- Year Built
- 1986
- Bedrooms
- 2
- Bathrooms
- 2
- Living Sq. Ft
- 1,040
- Lot Location
- Greenbelt, Near Park
- Days on Market
- 21
- Property Type
- Condo
- Style
- Cape Cod, Contemporary, Modern
- Property Sub Type
- Condominium
- Stories
- One Level
- Neighborhood
- Village Iii (Vil3)
Property Description
Welcome in 2021 and choose this gorgeous newly updated and remodeled upper unit in the desirable Villages of Yorba Linda community. With over $40K in recent updates, this beautiful end-unit in a safe & quiet neighborhood is ideally nestled up to rolling hills! It sits directly across from one of the community's greenbelts & gazebos. The light and bright interior boast open floorplan, high vaulted ceilings, a cozy fireplace, new plank flooring, recessed lighting, and upgraded windows throughout the well-designed single level floor plan for optimal living. The beautifully updated kitchen includes new cabinetry, new hardware and fixtures, quartz countertops, pantry, large farmhouse sink, all new stainless-steel appliances, recessed lighting, and a breakfast bar. The primary bedroom has an en-suite primary bath with custom quartz vanity/sink, framed vanity mirror, recessed lighting, glass tub/shower enclosures shower, and a large walk in closet. The secondary bedroom across from the fully upgraded guest bathroom has a ceiling fan and spacious closet. Private balcony with a view of greenbelt is perfect for relaxing with, plus a 2 car garage below completes this wonderful property. Easy access to the community pool, playground, clubhouse, and park-like grounds. The Yorba Linda Villages is situated within the highly desirable Placentia Yorba Linda school district, which includes Bryant Ranch Elementary School, a National Blue Ribbon School, and the beautiful Yorba Linda High School
Additional Information
- HOA
- 468
- Frequency
- Monthly
- Association Amenities
- Clubhouse, Maintenance Grounds, Outdoor Cooking Area, Other Courts, Picnic Area, Playground, Pool, Spa/Hot Tub, Trash, Water
- Appliances
- Dishwasher, Gas Oven, Gas Range, Microwave, Range Hood
- Pool Description
- Community, Fenced, In Ground, Association
- Fireplace Description
- Gas, Living Room
- Heat
- Central, Natural Gas
- Cooling
- Yes
- Cooling Description
- Central Air
- View
- Canyon, Park/Greenbelt, Neighborhood
- Exterior Construction
- Wood Siding
- Patio
- See Remarks
- Roof
- Composition
- Garage Spaces Total
- 2
- Sewer
- Public Sewer
- Water
- Public
- School District
- Placentia-Yorba Linda Unified
- Elementary School
- Bryant Ranch
- Middle School
- Travis
- Interior Features
- Balcony, Ceiling Fan(s), Crown Molding, High Ceilings, Open Floorplan, Pantry, Recessed Lighting, Storage, All Bedrooms Up, Attic, Bedroom on Main Level, Entrance Foyer, Main Level Primary, Primary Suite, Walk-In Closet(s)
- Attached Structure
- Attached
- Number Of Units Total
- 1
Listing courtesy of Listing Agent: Matt Fogal (matt@fogalrealestate.com) from Listing Office: KW Spectrum Properties.
Listing sold by Jenny NolanLong from Berkshire Hathaway H.S.C.P
Mortgage Calculator
Based on information from California Regional Multiple Listing Service, Inc. as of . This information is for your personal, non-commercial use and may not be used for any purpose other than to identify prospective properties you may be interested in purchasing. Display of MLS data is usually deemed reliable but is NOT guaranteed accurate by the MLS. Buyers are responsible for verifying the accuracy of all information and should investigate the data themselves or retain appropriate professionals. Information from sources other than the Listing Agent may have been included in the MLS data. Unless otherwise specified in writing, Broker/Agent has not and will not verify any information obtained from other sources. The Broker/Agent providing the information contained herein may or may not have been the Listing and/or Selling Agent.
