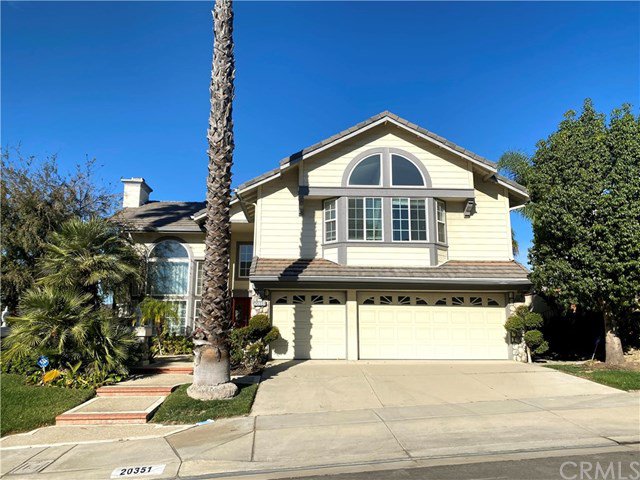20351 Via Varadero, Yorba Linda, CA 92887
- $1,415,000
- 5
- BD
- 5
- BA
- 3,351
- SqFt
- Sold Price
- $1,415,000
- List Price
- $1,498,000
- Closing Date
- Mar 01, 2021
- Status
- CLOSED
- MLS#
- OC20263147
- Year Built
- 1996
- Bedrooms
- 5
- Bathrooms
- 5
- Living Sq. Ft
- 3,351
- Lot Size
- 8,225
- Acres
- 0.19
- Lot Location
- 0-1 Unit/Acre, Cul-De-Sac, Greenbelt, Lawn, Sprinkler System, Yard
- Days on Market
- 27
- Property Type
- Single Family Residential
- Property Sub Type
- Single Family Residence
- Stories
- Two Levels
- Neighborhood
- East Lake Village Homes (Elvh)
Property Description
Turnkey fully remodeled South-Facing home in Yorba Linda that is ready for immediate move-in. This is not a flip! Owners renovated with intentions of personal use. New appliances, flooring, paint, counters, cabinets, fixtures, and so much more! Even the Roof has been redone! Owners had spared no expenses. The home immediately opens up to High-vaulted Ceilings and large grand windows. Large Downstairs Master Suite suitable as a mother in law/guest suite or even as an activities room. Backyard opens up to views of the Hills and Mountains. East Lake Village Community; which means many community amenities ranging from swimming pools, horse trails, gym, clubhouse, ball courts, parks, and not to mention the Lake! All of this for Low HOA dues. No Mello Roos. 5 bedrooms and 4 full bathrooms plus a powder room. This is a rare and highly sought out home model in the neighborhood!
Additional Information
- HOA
- 87
- Frequency
- Monthly
- Association Amenities
- Clubhouse, Fitness Center, Horse Trails, Picnic Area, Pool, Spa/Hot Tub, Tennis Court(s)
- Pool Description
- Community, Association
- Fireplace Description
- Family Room, Living Room, Master Bedroom
- Heat
- Central, Fireplace(s)
- Cooling
- Yes
- Cooling Description
- Central Air, Dual
- View
- City Lights, Hills, Mountain(s), Neighborhood
- Patio
- Concrete, Patio
- Roof
- Tile
- Garage Spaces Total
- 3
- Sewer
- Public Sewer
- Water
- Public
- School District
- Placentia-Yorba Linda Unified
- Elementary School
- Glen Oak
- Middle School
- Bernardo Yorba
- High School
- Esperanza
- Interior Features
- Cathedral Ceiling(s), High Ceilings, Pantry, Bedroom on Main Level, Main Level Master, Walk-In Pantry, Walk-In Closet(s)
- Attached Structure
- Detached
- Number Of Units Total
- 1
Listing courtesy of Listing Agent: John Qian (john95qian@gmail.com) from Listing Office: Merilyn Qian Realty.
Listing sold by Dan Mancini from Compass
Mortgage Calculator
Based on information from California Regional Multiple Listing Service, Inc. as of . This information is for your personal, non-commercial use and may not be used for any purpose other than to identify prospective properties you may be interested in purchasing. Display of MLS data is usually deemed reliable but is NOT guaranteed accurate by the MLS. Buyers are responsible for verifying the accuracy of all information and should investigate the data themselves or retain appropriate professionals. Information from sources other than the Listing Agent may have been included in the MLS data. Unless otherwise specified in writing, Broker/Agent has not and will not verify any information obtained from other sources. The Broker/Agent providing the information contained herein may or may not have been the Listing and/or Selling Agent.
