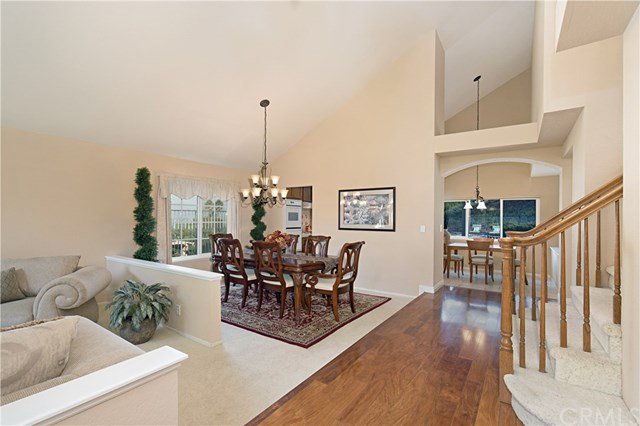5367 E Big Sky Lane, Anaheim Hills, CA 92807
- $1,100,000
- 4
- BD
- 3
- BA
- 2,261
- SqFt
- Sold Price
- $1,100,000
- List Price
- $998,888
- Closing Date
- Mar 02, 2021
- Status
- CLOSED
- MLS#
- OC20263099
- Year Built
- 1984
- Bedrooms
- 4
- Bathrooms
- 3
- Living Sq. Ft
- 2,261
- Lot Size
- 18,750
- Acres
- 0.43
- Lot Location
- Cul-De-Sac, Front Yard, Sprinklers In Rear, Sprinklers In Front, Sprinklers Timer, Sprinklers On Side, Sprinkler System
- Days on Market
- 7
- Property Type
- Single Family Residential
- Style
- Mediterranean
- Property Sub Type
- Single Family Residence
- Stories
- Two Levels
- Neighborhood
- Nohl Crest (Nhcr)
Property Description
Your new home is here! A rare opportunity, we are proud to offer this wonderful 4 bedroom, 3 bath, 2,261 square foot view pool home on a more than 18,000 square foot lot in Anaheim Hills! A home built to enjoy the 4 seasons, one gets to experience summers in the large private pool, views of snow capped mountains in the winter, and the breathtaking changing of colors in the leaves - all in ones own spacious backyard! Did we mention the view? Stunning - a must-see - photos can't do justice to the beautiful view. And the home: a very open floor plan featuring a main floor bedroom/office with full bath, large living room, spacious dining room, lots of cabinet space, and an inviting family room with a brick fireplace to warm up the room on cool nights. The master suite comes replete with a separate tub, shower, walk-in closet - and a view! You will love the large amount of natural light that flows through the home, and the entry greets one with a dramatic high ceiling and a wide and open staircase. Add in a spacious three car attached garage, vinyl windows, huge outdoor barbeque with sink, the cul-de-sac location, and you will find this to be the home you've been looking for!
Additional Information
- HOA
- 160
- Frequency
- Quarterly
- Second HOA
- $220
- Association Amenities
- Call for Rules
- Appliances
- Built-In Range, Barbecue, Dishwasher, Gas Cooktop, Gas Oven, Gas Range, Gas Water Heater, Water To Refrigerator, Water Heater
- Pool
- Yes
- Pool Description
- In Ground, Private
- Fireplace Description
- Family Room, Gas
- Heat
- Forced Air
- Cooling
- Yes
- Cooling Description
- Central Air
- View
- City Lights, Mountain(s)
- Patio
- Concrete
- Roof
- Clay, Tile
- Garage Spaces Total
- 3
- Sewer
- Public Sewer, Sewer Tap Paid
- Water
- Public
- School District
- Orange Unified
- Elementary School
- Imperial
- Middle School
- El Rancho
- High School
- Canyon
- Interior Features
- Ceiling Fan(s), Cathedral Ceiling(s), Open Floorplan, Bedroom on Main Level
- Attached Structure
- Detached
- Number Of Units Total
- 1
Listing courtesy of Listing Agent: Bruce Clark (bruce@bestochouses.com) from Listing Office: Coldwell Banker Realty.
Listing sold by Bruce Clark from Coldwell Banker Realty
Mortgage Calculator
Based on information from California Regional Multiple Listing Service, Inc. as of . This information is for your personal, non-commercial use and may not be used for any purpose other than to identify prospective properties you may be interested in purchasing. Display of MLS data is usually deemed reliable but is NOT guaranteed accurate by the MLS. Buyers are responsible for verifying the accuracy of all information and should investigate the data themselves or retain appropriate professionals. Information from sources other than the Listing Agent may have been included in the MLS data. Unless otherwise specified in writing, Broker/Agent has not and will not verify any information obtained from other sources. The Broker/Agent providing the information contained herein may or may not have been the Listing and/or Selling Agent.
