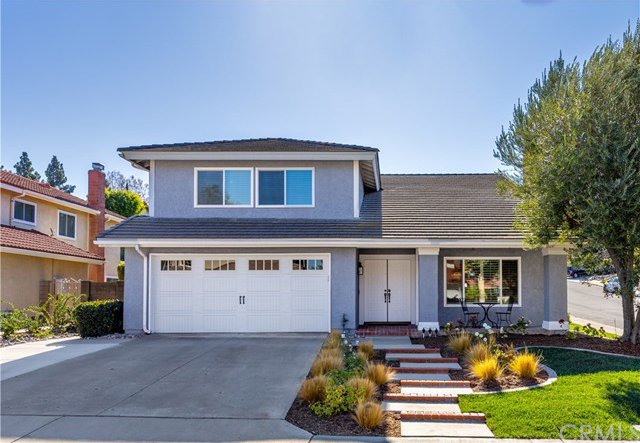5360 E Quail Ridge, Anaheim Hills, CA 92807
- $1,060,000
- 4
- BD
- 3
- BA
- 2,400
- SqFt
- Sold Price
- $1,060,000
- List Price
- $989,000
- Closing Date
- Feb 03, 2021
- Status
- CLOSED
- MLS#
- OC20261270
- Year Built
- 1977
- Bedrooms
- 4
- Bathrooms
- 3
- Living Sq. Ft
- 2,400
- Lot Size
- 10,836
- Acres
- 0.25
- Lot Location
- Back Yard, Corner Lot, Cul-De-Sac, Front Yard, Sprinklers In Rear, Sprinklers In Front, Lawn, Landscaped, Near Park, Sprinkler System, Yard
- Days on Market
- 1
- Property Type
- Single Family Residential
- Property Sub Type
- Single Family Residence
- Stories
- Two Levels
Property Description
Completely remodeled TURNKEY home on corner lot in cul-de-sac. Open floor plan-4 beds/3 baths plus oversized bonus room. Main floor bedroom/bathroom. Kitchen: shaker cabinets, soft self close feature, Quartz countertops, tile backsplash, undermount sink, LG Studio appliances, breakfast bar opens to family room. Family room: bright, views of newly landscaped backyard, separate dry bar with quartz countertops, beverage/wine bar & glass cabinets. Living room: vaulted ceilings, exposed beams, cozy fireplace all extending to newly configured dining room. Master bedroom: double door entry, custom built in closet & new carpet, master bath with dual sinks, quartz countertops, chandelier, oversized custom tile shower, etched glass windows. Two additional bedrooms upstairs feature Jack and Jill bathroom porcelain tub/shower combo. Oversized bonus room can accommodate just about all other needs (home office/student work zones/movie room). Additional features throughout: laminate wood floor, recessed lighting, ceiling fans, double pane windows, shutters, quiet whole house fan, soft close toilets, built-ins, storage, new roof, new dual HVAC system, smart home features, too much to list over $150k spent on recent upgrades/remodeling. But wait-there's more: private backyard, large grass area, custom sandbox, vinyl patio covered, new concrete, block walls, wrought iron gates plus room for RV space/trailers. Near award winning schools, parks, sport, community centers, restaurants & shops.
Additional Information
- HOA
- 70
- Frequency
- Monthly
- Association Amenities
- Call for Rules
- Appliances
- Dishwasher, Free-Standing Range, Disposal, Gas Water Heater, Microwave, Refrigerator
- Pool Description
- None
- Fireplace Description
- Living Room
- Heat
- Central
- Cooling
- Yes
- Cooling Description
- Central Air, Attic Fan
- View
- Park/Greenbelt, Neighborhood, Trees/Woods
- Exterior Construction
- Stucco
- Patio
- Concrete, Covered, Front Porch
- Roof
- Tile
- Garage Spaces Total
- 2
- Sewer
- Public Sewer
- Water
- Public
- School District
- Orange Unified
- Interior Features
- Beamed Ceilings, Built-in Features, Block Walls, Ceiling Fan(s), High Ceilings, Open Floorplan, Recessed Lighting, Storage, Bedroom on Main Level, Jack and Jill Bath
- Attached Structure
- Detached
- Number Of Units Total
- 1
Listing courtesy of Listing Agent: Jane Tittle (JaneTittle@gmail.com) from Listing Office: Tittle Realty.
Listing sold by Dave George from Redfin
Mortgage Calculator
Based on information from California Regional Multiple Listing Service, Inc. as of . This information is for your personal, non-commercial use and may not be used for any purpose other than to identify prospective properties you may be interested in purchasing. Display of MLS data is usually deemed reliable but is NOT guaranteed accurate by the MLS. Buyers are responsible for verifying the accuracy of all information and should investigate the data themselves or retain appropriate professionals. Information from sources other than the Listing Agent may have been included in the MLS data. Unless otherwise specified in writing, Broker/Agent has not and will not verify any information obtained from other sources. The Broker/Agent providing the information contained herein may or may not have been the Listing and/or Selling Agent.
