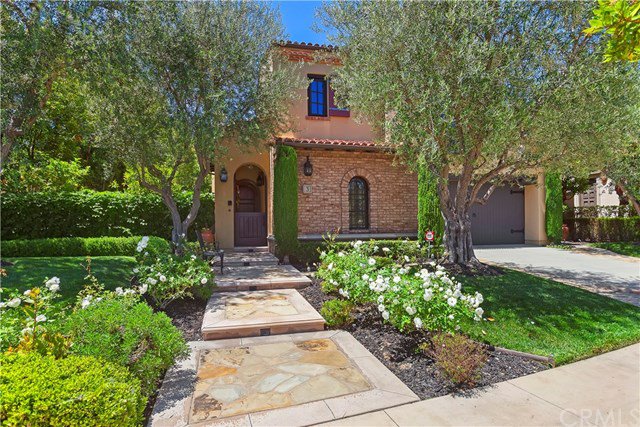3 Stargazer, Newport Coast, CA 92657
- $3,085,000
- 4
- BD
- 4
- BA
- 3,631
- SqFt
- Sold Price
- $3,085,000
- List Price
- $3,150,000
- Closing Date
- Apr 12, 2021
- Status
- CLOSED
- MLS#
- OC20260984
- Year Built
- 2006
- Bedrooms
- 4
- Bathrooms
- 4
- Living Sq. Ft
- 3,631
- Lot Size
- 8,343
- Acres
- 0.19
- Lot Location
- Back Yard, Cul-De-Sac, Garden, Lawn, Landscaped, Near Park, Secluded, Sprinkler System
- Days on Market
- 10
- Property Type
- Single Family Residential
- Property Sub Type
- Single Family Residence
- Stories
- Two Levels
- Neighborhood
- Cypress (Prcp)
Property Description
This home has been handsomely upgraded to include beamed ceilings, gorgeous hardwood flooring on the main level, a chef's dream kitchen, built-in music speakers, custom built-in office cabinetry, and security system. The owner's bedroom opens to a large deck that overlooks the rear yard with its lush landscaping. In keeping with the home's classic Mediterranean architecture, there are five arches in the upstairs hallway. At one terminus of the hallway, arches meet together to form a star-like formation. The owner's bathroom features a huge shower with marble walls and dual shower heads, plus an extra deep jetted tub to create a private spa experience. The kitchen includes Wolf appliances, a 6 burner cooktop, a pot filler water spout above the range, a SubZero wine cooler, a warming drawer and reverse osmosis water purification system. The fourth bedroom is configured as an office but can be easily converted back to a bedroom. The outdoor space is also enchanting with an outdoor dining area, music speakers, fountain, built-in Viking bar-be-cue with two cooktop burners, and mature foliage that includes 20 foot tall privacy trees, olive trees, lemon and orange trees. This is the first time this property has been on the market since the original purchase from the builder. This Newport Coast neighborhood includes a guarded gate, pools, biking & hiking trails, 10 acre park and rec center.
Additional Information
- HOA
- 485
- Frequency
- Monthly
- Association Amenities
- Clubhouse, Controlled Access, Maintenance Grounds, Outdoor Cooking Area, Barbecue, Picnic Area, Playground, Pool, Guard, Spa/Hot Tub, Trail(s)
- Appliances
- 6 Burner Stove, Barbecue, Dishwasher, Freezer, Disposal, Gas Range, Gas Water Heater, Microwave, Refrigerator, Range Hood, Self Cleaning Oven, Water To Refrigerator, Water Purifier
- Pool Description
- Gunite, Heated, In Ground, Association
- Fireplace Description
- Gas Starter, Great Room, Master Bedroom
- Heat
- Central, Forced Air, Natural Gas
- Cooling
- Yes
- Cooling Description
- Central Air, Dual
- View
- None
- Exterior Construction
- Brick Veneer, Stucco, Copper Plumbing
- Roof
- Spanish Tile
- Garage Spaces Total
- 3
- Sewer
- Public Sewer
- Water
- Public
- School District
- Newport Mesa Unified
- Interior Features
- Beamed Ceilings, Built-in Features, Balcony, Granite Counters, High Ceilings, Pantry, Recessed Lighting, Wired for Data, Wired for Sound, Bedroom on Main Level, Entrance Foyer, Jack and Jill Bath, Loft, Walk-In Closet(s)
- Attached Structure
- Detached
- Number Of Units Total
- 68
Listing courtesy of Listing Agent: David Silver-Westrick (david@silver-westrick.com) from Listing Office: Keller Williams OC Coastal Realty.
Listing sold by Joshua Abraham Pineiro from Compass
Mortgage Calculator
Based on information from California Regional Multiple Listing Service, Inc. as of . This information is for your personal, non-commercial use and may not be used for any purpose other than to identify prospective properties you may be interested in purchasing. Display of MLS data is usually deemed reliable but is NOT guaranteed accurate by the MLS. Buyers are responsible for verifying the accuracy of all information and should investigate the data themselves or retain appropriate professionals. Information from sources other than the Listing Agent may have been included in the MLS data. Unless otherwise specified in writing, Broker/Agent has not and will not verify any information obtained from other sources. The Broker/Agent providing the information contained herein may or may not have been the Listing and/or Selling Agent.
