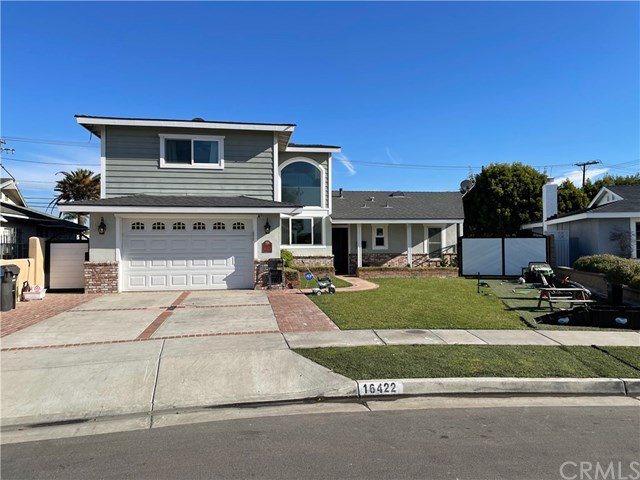16422 Hollywood Lane, Huntington Beach, CA 92649
- $1,075,000
- 4
- BD
- 2
- BA
- 2,140
- SqFt
- Sold Price
- $1,075,000
- List Price
- $1,100,000
- Closing Date
- Apr 30, 2021
- Status
- CLOSED
- MLS#
- OC20257977
- Year Built
- 2014
- Bedrooms
- 4
- Bathrooms
- 2
- Living Sq. Ft
- 2,140
- Lot Size
- 6,900
- Acres
- 0.16
- Lot Location
- Sprinklers In Rear, Sprinklers In Front, Sprinklers Timer
- Days on Market
- 37
- Property Type
- Single Family Residential
- Style
- Contemporary
- Property Sub Type
- Single Family Residence
- Stories
- One Level
- Neighborhood
- Huntington Village I (Hvl1)
Property Description
Beautiful 4 bedroom and 2 bath home with Awesome back yard with tons of space and lots of amenities just to the back and side yards to mention! Property is nestled at outside curve of two streets to create a huge back yard and side (RV access) yard. Very nice location. 2 Bedroom & 3/4 bath down. Remodeled kitchen (including Viking range and fridge) and new bathroom upstairs along with 2 bedrooms. 2014 remodel includes ALL new plumbing, electrical, solid core interior doors, dual paned windows, and roof to code. Foundation over single story section of home was engineered and built to put an addition for an added in-law or possible rental studio. Office upstairs with CAT5 wiring and amazing western view through a huge window. Lots of storage! Gated & lockable RV access - 25' deep to end of concrete pad with up to 40' of gated storage. 30' RV plus tongue will fit. Width is 10'2". Notice eaves on RV side are custom/very short for max width of rig. Whole house filtration (located in downstairs bath) and reverse osmosis drinking water (located in laundry room). Outdoors - auto sprinklers front & back, 24'10" wide driveway, 'beach' shower on north side yard. Garage - header is taller than normal 7'3" vertical opening, 23' deep, 14' wide garage door and 20' wide after garage entrance, epoxy floors, wired for surround sound with nook built in, 220 wiring possible in garage on 60A sub panel (north wall of garage). Video of floorplan flow available. More property details in supplements.
Additional Information
- Appliances
- Gas Oven, Gas Range
- Pool Description
- None
- Fireplace Description
- Family Room, See Remarks
- Heat
- Central
- Cooling
- Yes
- Cooling Description
- Central Air
- View
- Neighborhood
- Exterior Construction
- Stucco, Wood Siding, Copper Plumbing
- Roof
- Composition
- Garage Spaces Total
- 2
- Sewer
- Public Sewer
- Water
- Public
- School District
- Huntington Beach Union High
- Elementary School
- Village View
- High School
- Marina
- Interior Features
- Granite Counters, Bedroom on Main Level, Utility Room
- Attached Structure
- Detached
- Number Of Units Total
- 1
Listing courtesy of Listing Agent: Fred Macias (FredMacias8@gmail.com) from Listing Office: Realty One Group West.
Listing sold by Sean Stanfield from Pacific Sotheby's Int'l Realty
Mortgage Calculator
Based on information from California Regional Multiple Listing Service, Inc. as of . This information is for your personal, non-commercial use and may not be used for any purpose other than to identify prospective properties you may be interested in purchasing. Display of MLS data is usually deemed reliable but is NOT guaranteed accurate by the MLS. Buyers are responsible for verifying the accuracy of all information and should investigate the data themselves or retain appropriate professionals. Information from sources other than the Listing Agent may have been included in the MLS data. Unless otherwise specified in writing, Broker/Agent has not and will not verify any information obtained from other sources. The Broker/Agent providing the information contained herein may or may not have been the Listing and/or Selling Agent.
