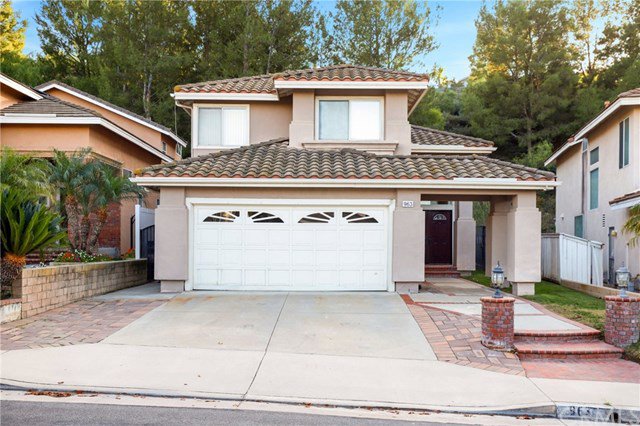963 S Silver Star Way, Anaheim Hills, CA 92808
- $875,000
- 4
- BD
- 3
- BA
- 2,150
- SqFt
- Sold Price
- $875,000
- List Price
- $839,000
- Closing Date
- Jan 22, 2021
- Status
- CLOSED
- MLS#
- OC20257891
- Year Built
- 1992
- Bedrooms
- 4
- Bathrooms
- 3
- Living Sq. Ft
- 2,150
- Lot Size
- 4,752
- Acres
- 0.11
- Lot Location
- 0-1 Unit/Acre, Back Yard, Front Yard, Near Park
- Days on Market
- 12
- Property Type
- Single Family Residential
- Style
- Mediterranean
- Property Sub Type
- Single Family Residence
- Stories
- Two Levels
- Neighborhood
- Other (Othr)
Property Description
Here's your new home in the lovely Anaheim Hills! The open, airy feel of this home will make staying home easy. Appointed with wood laminate floors in the living areas and easy-care tile floors in the kitchen and baths it's ready for your custom decorating. The well-proportioned space offers room for post- COVID gatherings with friends and family or just cozy nights huddled around the family room fireplace. The downstairs office could be the perfect classroom, a fifth bedroom or den with a convenient 3/4 bath adjacent. The kitchen has granite counters, stainless appliances and a nook for a quick breakfast, snack, or coffee break! It opens to the family room with fireplace. There's easy slider access to your private backyard with a covered patio. Upstairs you'll find three secondary bedrooms, two share a jack&jill full bath with dual sinks. Fill your private owners suite with your king sized bed and furnishings! Situated opposite the secondary bedrooms it has high, cathedral ceilings and full en-suite bath with a separate shower and soaking tub. There's also a walk-in closet with organizers. Upstairs comes with warm, sound muffling carpet. The full size laundry closet has both gas or 220v dryer connections. The 2 car garage has direct access to the home. The furnace, AC, and water heater are all newer within the last 3 years! Located within highly regarded schools! Enjoy all the parks and hiking trails Anaheim Hills has to offer! Don't wait! This one will go fast!
Additional Information
- HOA
- 100
- Frequency
- Monthly
- Association Amenities
- Other
- Appliances
- Convection Oven, Dishwasher, Gas Cooktop, Disposal, Gas Oven, Gas Range, Gas Water Heater, Refrigerator, Range Hood
- Pool Description
- None
- Fireplace Description
- Family Room, Gas, Gas Starter
- Heat
- Central, Forced Air
- Cooling
- Yes
- Cooling Description
- Central Air
- View
- Neighborhood
- Patio
- Concrete
- Garage Spaces Total
- 2
- Sewer
- Public Sewer, Sewer Tap Paid
- Water
- Public
- School District
- Orange Unified
- Elementary School
- Running Springs
- Middle School
- El Rancho
- High School
- Canyon
- Interior Features
- Cathedral Ceiling(s), Granite Counters, High Ceilings, Open Floorplan, Recessed Lighting, Entrance Foyer, Jack and Jill Bath, Walk-In Closet(s)
- Attached Structure
- Detached
- Number Of Units Total
- 1
Listing courtesy of Listing Agent: April Armendariz (april.armendariz@redfin.com) from Listing Office: Redfin.
Listing sold by Gerry Bullerdick from ReMax Tiffany Real Estate
Mortgage Calculator
Based on information from California Regional Multiple Listing Service, Inc. as of . This information is for your personal, non-commercial use and may not be used for any purpose other than to identify prospective properties you may be interested in purchasing. Display of MLS data is usually deemed reliable but is NOT guaranteed accurate by the MLS. Buyers are responsible for verifying the accuracy of all information and should investigate the data themselves or retain appropriate professionals. Information from sources other than the Listing Agent may have been included in the MLS data. Unless otherwise specified in writing, Broker/Agent has not and will not verify any information obtained from other sources. The Broker/Agent providing the information contained herein may or may not have been the Listing and/or Selling Agent.
