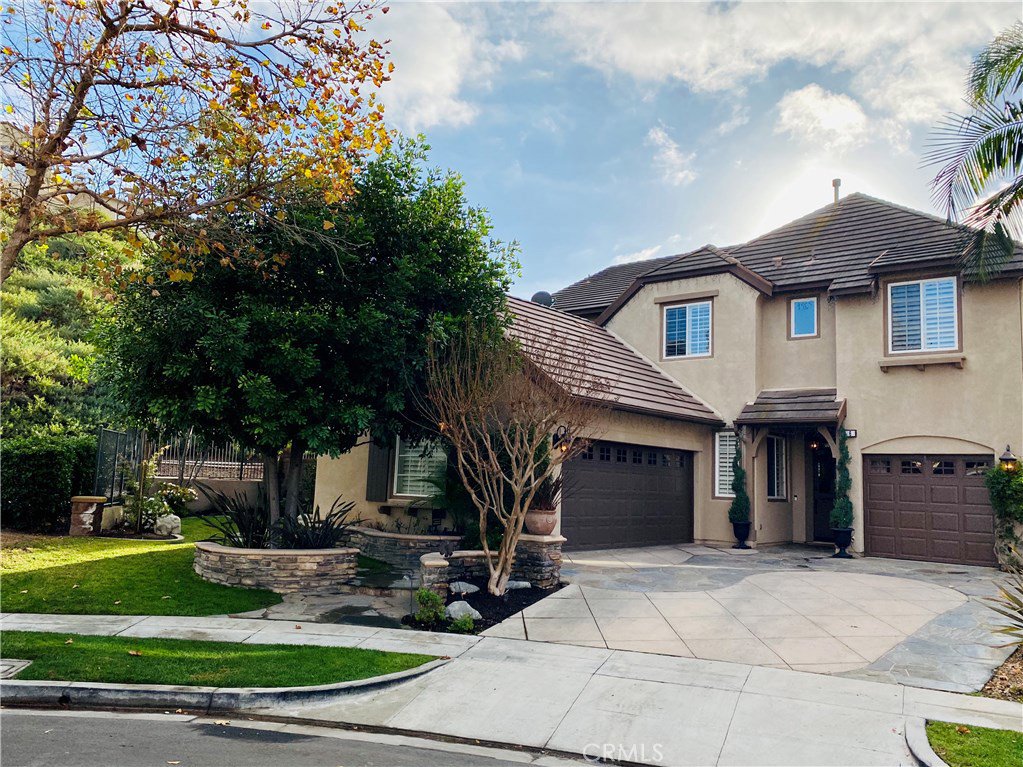6 Sommerville Place, Ladera Ranch, CA 92694
- $1,380,000
- 4
- BD
- 3
- BA
- 3,136
- SqFt
- Sold Price
- $1,380,000
- List Price
- $1,380,000
- Closing Date
- Jan 27, 2021
- Status
- CLOSED
- MLS#
- OC20254205
- Year Built
- 2000
- Bedrooms
- 4
- Bathrooms
- 3
- Living Sq. Ft
- 3,136
- Lot Size
- 8,311
- Acres
- 0.19
- Lot Location
- Cul-De-Sac, Front Yard, Level
- Days on Market
- 1
- Property Type
- Single Family Residential
- Style
- Colonial
- Property Sub Type
- Single Family Residence
- Stories
- Two Levels
- Neighborhood
- Fairfield (Fair)
Property Description
Professional pictures coming soon! Come see this beautiful 4 bedroom home sitting on an ample 8300+ square foot lot on a quiet cul-de-sac in the Fairfield tract of Oak Knoll. The chef of the family will enjoy preparing meals in the updated kitchen with quartz counter tops and tiled back-splash. In open concept style, the kitchen opens up to the breakfast nook and family room with fireplace and media center. On the other wing of this home, enjoy the game room that has a wall of windows and large French doors that open up to the oversized backyard with resort style pool, patio, gazebo and outdoor grilling area. Upstairs you will find 3 bedrooms and a primary bedroom with a huge private retreat to relax and unwind at the end of the day. The primary bathroom has been upgraded to include a stand alone tub and separate shower, quartz countertops and an ample walk in closet. This home is nicely complemented with award winning Ladera Ranch schools and HOA amenities – including lighted tennis courts, basketball courts, swimming pools, children’s water play areas, clubhouses, playgrounds, skate park, rock climbing wall, sports field, parks, trails and dog park. Please note, buyer to pay the 1/4 of 1% one time Ladera Ranch enhancement fee that is used for community events including the 4th of July celebrations and other holiday events.
Additional Information
- HOA
- 227
- Frequency
- Monthly
- Association Amenities
- Outdoor Cooking Area, Barbecue, Picnic Area, Playground, Pool, Spa/Hot Tub
- Appliances
- Built-In Range, Dishwasher
- Pool
- Yes
- Pool Description
- Private, Association
- Fireplace Description
- Master Bedroom
- Heat
- Central
- Cooling
- Yes
- Cooling Description
- Central Air
- View
- Pool
- Exterior Construction
- Stucco
- Patio
- Concrete
- Garage Spaces Total
- 3
- Sewer
- Public Sewer
- Water
- Public
- School District
- Capistrano Unified
- Interior Features
- Beamed Ceilings, Built-in Features, Cathedral Ceiling(s), High Ceilings, All Bedrooms Up, Walk-In Closet(s)
- Attached Structure
- Detached
- Number Of Units Total
- 1
Listing courtesy of Listing Agent: Stephen Horn (steve@voltagerealty.com) from Listing Office: Fathom Realty Group Inc..
Listing sold by Stephen Horn from Fathom Realty Group Inc.
Mortgage Calculator
Based on information from California Regional Multiple Listing Service, Inc. as of . This information is for your personal, non-commercial use and may not be used for any purpose other than to identify prospective properties you may be interested in purchasing. Display of MLS data is usually deemed reliable but is NOT guaranteed accurate by the MLS. Buyers are responsible for verifying the accuracy of all information and should investigate the data themselves or retain appropriate professionals. Information from sources other than the Listing Agent may have been included in the MLS data. Unless otherwise specified in writing, Broker/Agent has not and will not verify any information obtained from other sources. The Broker/Agent providing the information contained herein may or may not have been the Listing and/or Selling Agent.
