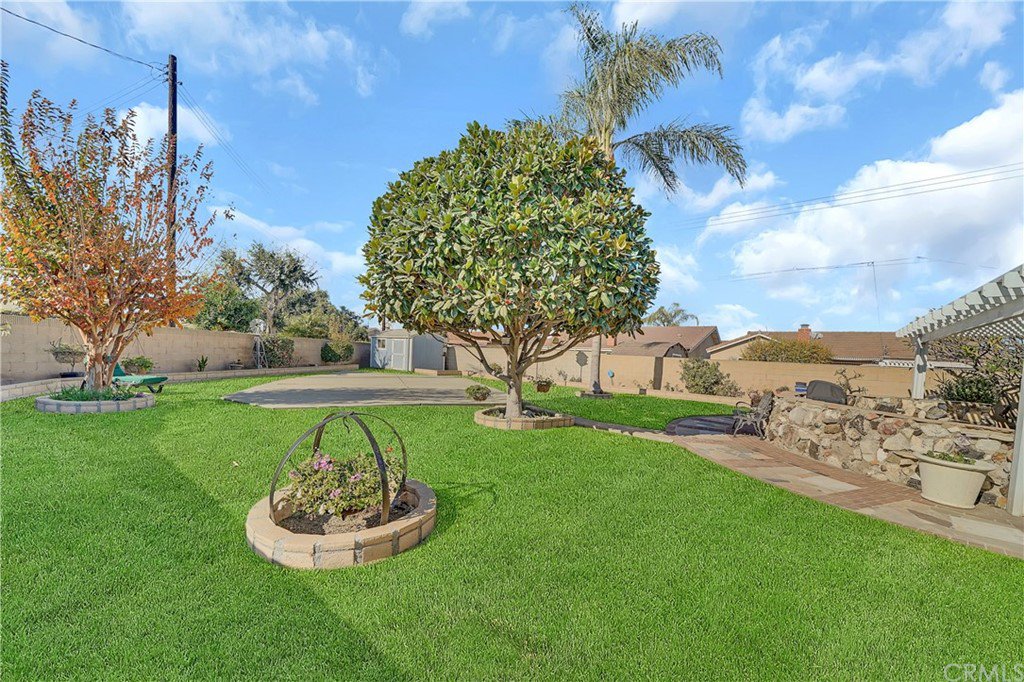16311 Redwood Street, Fountain Valley, CA 92708
- $1,115,000
- 4
- BD
- 2
- BA
- 2,220
- SqFt
- Sold Price
- $1,115,000
- List Price
- $1,039,000
- Closing Date
- Jan 27, 2021
- Status
- CLOSED
- MLS#
- OC20253877
- Year Built
- 1964
- Bedrooms
- 4
- Bathrooms
- 2
- Living Sq. Ft
- 2,220
- Lot Size
- 9,720
- Acres
- 0.22
- Lot Location
- Back Yard, Front Yard, Lawn, Landscaped, Near Park, Near Public Transit, Yard
- Days on Market
- 0
- Property Type
- Single Family Residential
- Style
- Traditional
- Property Sub Type
- Single Family Residence
- Stories
- One Level
- Neighborhood
- Other (Othr)
Property Description
Hard to Find Huge Park Like Lot Of 9,720 Sqft of Usable Big Wide Space With A Sprawling 2,220 Sqft Single Story Home. Private Front Yard with Custom Brick Ribbon Inlays on Circular Driveway, Extra Parking on the Street too, Double Door Entry with Leaded Glass, A/C, Dual Pane Windows and Newer Wood Laminate Flooring. Living Room with Beautiful Center Stone Two-Way Gas Lit Fireplace w/Glass Doors, Crown Molding and Skylights Open to The Kitchen, Dining and Extra-Large Added Family Room/Flex-Room with Windows & Glass Sliders Overlooking the Amazing Beautiful Backyard Grounds with Shade Tree. Private Yard with Covered Patio, Custom Stone Hardscape, Large Grassy Areas, Raised Planters w/Block Wall Surround and A Sports Court. Open Kitchen with Gas Cook top, Dishwasher, Trash Compactor, Reverse Osmosis Water Filter in Sink & Refrig line and Lg Breakfast Counter w/Seating. Guest Bathroom Has Been Recently Upgraded with Newer Vanity, Flooring, Lighting and Has Tub/Shower Combo w/Glass Doors. Master Bedroom Has Dual Mirrored Closets, Ceiling Fan and Attached Private Bathroom with Dual Sinks and Walk-In Shower with Glass Door. All 3 Guest Bedrooms Are Generous in Size, Have Large Mirrored Closets and Ceiling Fans. Come See What This Property and Land Have to Offer, Possibilities Are Endless. In Tract Ethan Allan Elementary School, Close to Restaurants, Shopping, Entertainment and Freeway Access. Call Your Real Estate Agent Today for A Private Tour. http://bit.ly/16311redwood
Additional Information
- Other Buildings
- Storage
- Appliances
- Built-In Range, Dishwasher, Gas Cooktop, Disposal, Trash Compactor, Water To Refrigerator
- Pool Description
- None
- Fireplace Description
- Family Room, Gas Starter, Living Room, Multi-Sided, Raised Hearth
- Heat
- Central, Natural Gas
- Cooling
- Yes
- Cooling Description
- Central Air
- View
- Neighborhood
- Exterior Construction
- Drywall, Stucco
- Patio
- Covered, Patio, Stone
- Garage Spaces Total
- 2
- Sewer
- Public Sewer
- Water
- Public
- School District
- Garden Grove Unified
- Elementary School
- Other
- Middle School
- Fulton
- High School
- La Quinta
- Interior Features
- Ceiling Fan(s), Crown Molding, Open Floorplan, Storage, All Bedrooms Down, Bedroom on Main Level, Entrance Foyer, Main Level Master
- Attached Structure
- Detached
- Number Of Units Total
- 1
Listing courtesy of Listing Agent: Lily Campbell (lily@lilycampbellteam.com) from Listing Office: First Team Real Estate.
Listing sold by Tiffany Nguyen from Advance Estate Realty
Mortgage Calculator
Based on information from California Regional Multiple Listing Service, Inc. as of . This information is for your personal, non-commercial use and may not be used for any purpose other than to identify prospective properties you may be interested in purchasing. Display of MLS data is usually deemed reliable but is NOT guaranteed accurate by the MLS. Buyers are responsible for verifying the accuracy of all information and should investigate the data themselves or retain appropriate professionals. Information from sources other than the Listing Agent may have been included in the MLS data. Unless otherwise specified in writing, Broker/Agent has not and will not verify any information obtained from other sources. The Broker/Agent providing the information contained herein may or may not have been the Listing and/or Selling Agent.
