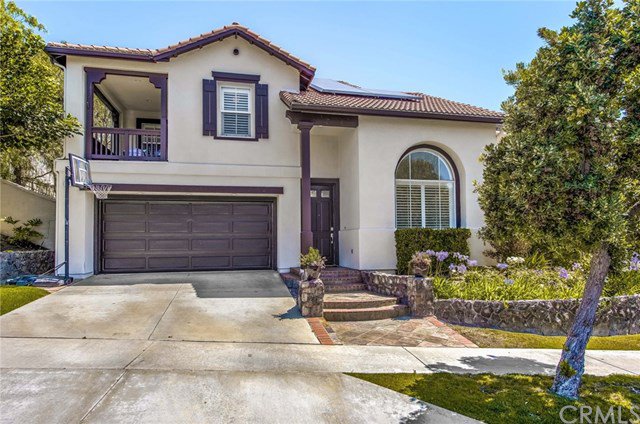7 Camino Silla, San Clemente, CA 92673
- $965,000
- 5
- BD
- 3
- BA
- 2,294
- SqFt
- Sold Price
- $965,000
- List Price
- $979,000
- Closing Date
- Feb 05, 2021
- Status
- CLOSED
- MLS#
- OC20250797
- Year Built
- 2000
- Bedrooms
- 5
- Bathrooms
- 3
- Living Sq. Ft
- 2,294
- Lot Size
- 5,995
- Acres
- 0.14
- Lot Location
- Back Yard, Corner Lot, Front Yard, Lawn, Sprinkler System, Yard
- Days on Market
- 4
- Property Type
- Single Family Residential
- Style
- Traditional
- Property Sub Type
- Single Family Residence
- Stories
- Two Levels
- Neighborhood
- Solana (Sola)
Property Description
Completely remodeled 5 bedroom corner lot home w/open floorplan & large private backyard! Spacious w/ 2,300SF, featuring formal entry, adjoining living & dining rooms, courtyard, kitchen great room concept open to family room & main floor bedroom w/ full bath. Money saving 3.4kw leased solar power system! Abundant windows! Light & bright! Gourmet kitchen: Samsung® stainless steel appliances: refrigerator, gas range, hood, & dishwasher. New kitchen cabinets, under cabinet lighting, farmhouse sink, pantry, pendant lighting w/ extended custom marble island w/ seating for 6! Family room w/ built-in, behind wall AV wiring, marble fireplace hearth w/ custom mantel. Upstairs master suite w/dual sinks, travertine tile counters, relaxing soaking tub, separate shower enclosure, & large walk-in closet. 3 more secondary upstairs bedrooms, walkout balcony, desk homework area & hall bathroom w/dual sinks, shower over tub, framed mirrors. Enjoy new laminate wood flooring, new carpet, Norman® wood shutters, new LED can lighting, all new light fixtures, Nest® system, upgraded baseboards, & ceiling fans throughout! Step out into the entertainer’s backyard w/built in BBQ island, slate stone patio areas, mature landscape, raised planter seat walls, auto sprinkler & lighting systems, & newly painted fencing. One of the largest lots in Solana! Dedicated laundry room w/ storage cabinets. 2 car direct access garage. Walk to Talega Park.
Additional Information
- HOA
- 215
- Frequency
- Monthly
- Association Amenities
- Clubhouse, Sport Court, Golf Course, Meeting Room, Meeting/Banquet/Party Room, Outdoor Cooking Area, Other Courts, Barbecue, Picnic Area, Playground, Pool, Recreation Room, Trail(s)
- Appliances
- Dishwasher, Disposal, Gas Range, Refrigerator, Range Hood
- Pool Description
- Association
- Fireplace Description
- Family Room, Gas
- Heat
- Central
- Cooling
- Yes
- Cooling Description
- Central Air
- View
- Neighborhood, Trees/Woods
- Exterior Construction
- Stucco
- Patio
- Covered, Deck, Patio, Porch
- Roof
- Tile
- Garage Spaces Total
- 2
- Sewer
- Public Sewer
- Water
- Public
- School District
- Capistrano Unified
- Elementary School
- Vista Del Mar
- Middle School
- Vista Del Mar
- High School
- San Clemente
- Interior Features
- Built-in Features, Ceiling Fan(s), Open Floorplan, Pantry, Stone Counters, Recessed Lighting, Bedroom on Main Level
- Attached Structure
- Detached
- Number Of Units Total
- 1
Listing courtesy of Listing Agent: David Redderson (Dave@Redderson.com) from Listing Office: HomeSmart, Evergreen Realty.
Listing sold by Susan Koss-Vetter from First Team Estates
Mortgage Calculator
Based on information from California Regional Multiple Listing Service, Inc. as of . This information is for your personal, non-commercial use and may not be used for any purpose other than to identify prospective properties you may be interested in purchasing. Display of MLS data is usually deemed reliable but is NOT guaranteed accurate by the MLS. Buyers are responsible for verifying the accuracy of all information and should investigate the data themselves or retain appropriate professionals. Information from sources other than the Listing Agent may have been included in the MLS data. Unless otherwise specified in writing, Broker/Agent has not and will not verify any information obtained from other sources. The Broker/Agent providing the information contained herein may or may not have been the Listing and/or Selling Agent.
