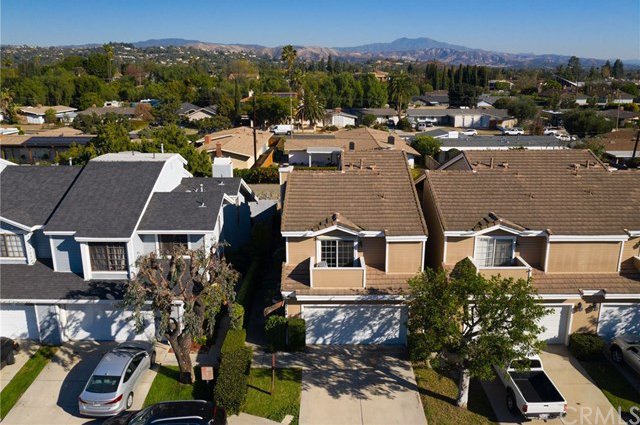14574 Holt Avenue Unit A, Tustin, CA 92780
- $665,000
- 3
- BD
- 3
- BA
- 1,462
- SqFt
- Sold Price
- $665,000
- List Price
- $650,000
- Closing Date
- Jan 04, 2021
- Status
- CLOSED
- MLS#
- OC20250577
- Year Built
- 1987
- Bedrooms
- 3
- Bathrooms
- 3
- Living Sq. Ft
- 1,462
- Lot Size
- 2,250
- Acres
- 0.05
- Lot Location
- 16-20 Units/Acre, Sprinkler System
- Days on Market
- 4
- Property Type
- Single Family Residential
- Style
- Contemporary
- Property Sub Type
- Single Family Residence
- Stories
- Two Levels
- Neighborhood
- North Tustin Custom (Ntc)
Property Description
On the market for the first time in 30 years! This beautifully cared for 3 bedroom, 2.5 bath townhome -with no shared walls - is available now in the desirable Holt Townhome community of Tustin. With soaring ceilings, bright and light, this home has been updated and meticulously taken care of by one owner. No expense was spared during remodeling - dual pane windows, recessed lighting, a modern kitchen with custom solid wood cabinetry, soft close drawers, a built-in pantry and wine shelf, custom desk, high-end granite counter tops and a peninsula with barstool seating. Thoughtful touches such as under-cabinet lighting, shelves that pull-out, newer appliances, custom tile backsplash, and more. This home features an attached 2-car garage with tons of shelving and storage, and a private, fully fenced back patio with lush tropical plants, herbs and flowers - an oasis in your own home. Upstairs there are 3 bedrooms, with one being used as a "Zoom Room" with a custom built-in natural wood desk, well-appointed for an office space. The master suite offers tons of space, high ceilings, a walk-in closet, dual sinks, a private patio to enjoy the morning sun on, and more. A secret find upstairs is the pull-down ladder to the attic space that runs the length of the upstairs. With plenty of room to store all your treasures, space will never be an issue! This home is centrally located in Tustin near shopping, restaurants, great schools, easy freeway access and more.
Additional Information
- HOA
- 230
- Frequency
- Monthly
- Association Amenities
- Insurance, Picnic Area, Pets Allowed, Trash
- Appliances
- Dishwasher, Disposal, Gas Oven, Gas Range, Ice Maker, Microwave, Refrigerator, Dryer, Washer
- Pool Description
- None
- Fireplace Description
- Living Room
- Heat
- Central
- Cooling
- Yes
- Cooling Description
- Central Air
- View
- Neighborhood
- Patio
- Enclosed
- Garage Spaces Total
- 2
- Sewer
- Public Sewer
- Water
- Public
- School District
- Tustin Unified
- High School
- Foothill
- Interior Features
- Built-in Features, Balcony, Ceiling Fan(s), Granite Counters, High Ceilings, Pantry, Pull Down Attic Stairs, Phone System, Recessed Lighting, Storage, All Bedrooms Down, Walk-In Closet(s)
- Attached Structure
- Detached
- Number Of Units Total
- 1
Listing courtesy of Listing Agent: Stephanie Lloyd (stephanie@lloydrealtygroup.com) from Listing Office: Lloyd Realty Group.
Listing sold by Dean O'Dell from Seven Gables Real Estate
Mortgage Calculator
Based on information from California Regional Multiple Listing Service, Inc. as of . This information is for your personal, non-commercial use and may not be used for any purpose other than to identify prospective properties you may be interested in purchasing. Display of MLS data is usually deemed reliable but is NOT guaranteed accurate by the MLS. Buyers are responsible for verifying the accuracy of all information and should investigate the data themselves or retain appropriate professionals. Information from sources other than the Listing Agent may have been included in the MLS data. Unless otherwise specified in writing, Broker/Agent has not and will not verify any information obtained from other sources. The Broker/Agent providing the information contained herein may or may not have been the Listing and/or Selling Agent.
