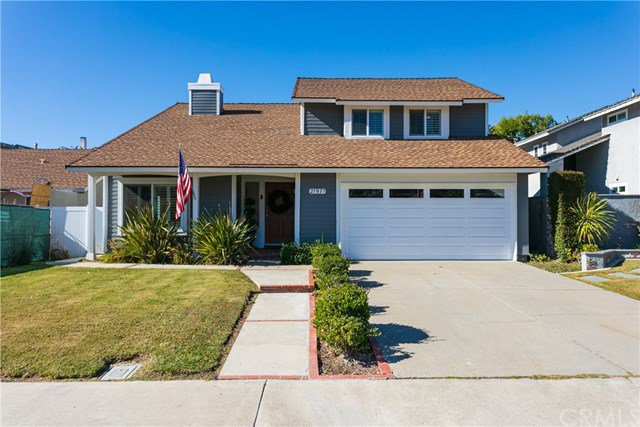21971 Cosala, Mission Viejo, CA 92691
- $860,000
- 4
- BD
- 3
- BA
- 2,000
- SqFt
- Sold Price
- $860,000
- List Price
- $840,000
- Closing Date
- Feb 02, 2021
- Status
- CLOSED
- MLS#
- OC20249957
- Year Built
- 1977
- Bedrooms
- 4
- Bathrooms
- 3
- Living Sq. Ft
- 2,000
- Lot Size
- 5,302
- Acres
- 0.12
- Lot Location
- Front Yard, Lawn, Landscaped, Near Park, Yard, Zero Lot Line
- Days on Market
- 5
- Property Type
- Single Family Residential
- Style
- Traditional
- Property Sub Type
- Single Family Residence
- Stories
- Two Levels
- Neighborhood
- Montiel (Mo)
Property Description
Gorgeous remodel in this four bedroom, two and a half bath house just a stone's throw from Lake Mission Viejo in the coveted Montiel neighborhood. Soaring ceilings, mood lifting natural light and a gas & wood burning fireplace with Italian marble greet you upon entry. The formal dining room is adjacent to the kitchen which boasts white cabinetry, pull-out shelving, stainless steel appliances, a wine fridge, slab granite countertop with full backsplash and a sit-down bar for your morning coffee. The kitchen is open to the expansive family room with a thoughtfully designed built-in. The entire home was recently painted both inside and out and the dual pane windows are dressed up with plantation shutters. The spacious master bedroom has dual closets including a walk-in and the master bath has a sumptuous travertine shower. All four bedrooms have mirrored closet doors and ceiling fans. The oversized garage has a wash basin, overhead storage and extra shelving. You'll love the large, private back yard that backs to a verdant association open space and features a concrete patio with an alumawood shade structure and an above ground spa which is included. This home comes with membership to Lake Mission Viejo with sandy beaches, swimming, fishing, boat rentals, picnic facilities, holiday events, concerts and a chance to build memories for a lifetime. Very low HOA and no mello roos tax. Better hurry on this one!
Additional Information
- HOA
- 19
- Frequency
- Monthly
- Second HOA
- $39
- Association Amenities
- Clubhouse, Dog Park, Outdoor Cooking Area, Barbecue, Picnic Area, Pier, Playground, Trail(s)
- Appliances
- Dishwasher, Gas Oven, Gas Range, Microwave, Refrigerator
- Pool Description
- None
- Fireplace Description
- Gas, Gas Starter, Living Room, Wood Burning
- Heat
- Central, Forced Air
- Cooling
- Yes
- Cooling Description
- Central Air
- View
- Trees/Woods
- Patio
- Concrete, Patio
- Garage Spaces Total
- 2
- Sewer
- Public Sewer
- Water
- Public
- School District
- Saddleback Valley Unified
- High School
- Trabuco Hills
- Interior Features
- Built-in Features, Ceiling Fan(s), Cathedral Ceiling(s), Granite Counters, High Ceilings, Open Floorplan, Recessed Lighting, All Bedrooms Up, Walk-In Closet(s)
- Attached Structure
- Detached
- Number Of Units Total
- 1
Listing courtesy of Listing Agent: Mark Thoburn (markthoburn@cox.net) from Listing Office: Re/Max First Class.
Listing sold by Mark Thoburn from Re/Max First Class
Mortgage Calculator
Based on information from California Regional Multiple Listing Service, Inc. as of . This information is for your personal, non-commercial use and may not be used for any purpose other than to identify prospective properties you may be interested in purchasing. Display of MLS data is usually deemed reliable but is NOT guaranteed accurate by the MLS. Buyers are responsible for verifying the accuracy of all information and should investigate the data themselves or retain appropriate professionals. Information from sources other than the Listing Agent may have been included in the MLS data. Unless otherwise specified in writing, Broker/Agent has not and will not verify any information obtained from other sources. The Broker/Agent providing the information contained herein may or may not have been the Listing and/or Selling Agent.
