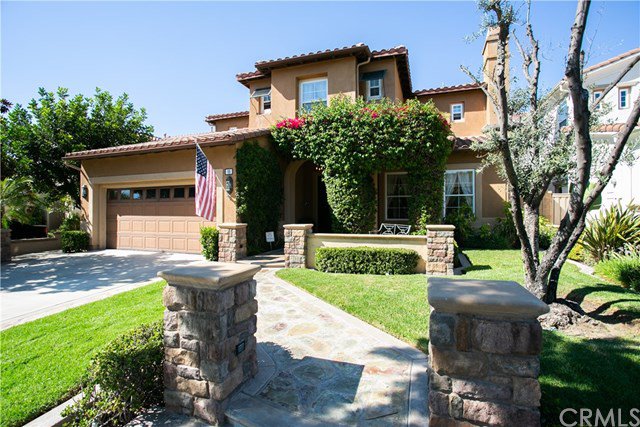11 Roseleaf, Irvine, CA 92620
- $1,600,000
- 4
- BD
- 4
- BA
- 3,631
- SqFt
- Sold Price
- $1,600,000
- List Price
- $1,689,000
- Closing Date
- Jan 08, 2021
- Status
- CLOSED
- MLS#
- OC20249675
- Year Built
- 1999
- Bedrooms
- 4
- Bathrooms
- 4
- Living Sq. Ft
- 3,631
- Lot Size
- 7,172
- Acres
- 0.16
- Lot Location
- 0-1 Unit/Acre, Back Yard, Cul-De-Sac, Front Yard, Lawn, Landscaped
- Days on Market
- 4
- Property Type
- Single Family Residential
- Style
- Mediterranean
- Property Sub Type
- Single Family Residence
- Stories
- Two Levels
- Neighborhood
- Somerton (Somt)
Property Description
Located in the Somerton gated community, this 3,631 square-foot home is an entertainer’s dream with a spacious kitchen, family room, and large outside patio/barbecue area. This beautiful home has just been updated with fresh paint and new carpet and boasts a main level bedroom which may be used as an office, a laundry room and formal dining and living room. Upstairs you will find a master bedroom with a large bathroom and huge his and hers closets. There are two additional bedrooms with en-suite bathrooms and a spacious bonus room, which can also be renovated into another bedroom with its own bathroom, already pre-plumbed. The large yard is laced with three avocado trees, lime trees, lemon trees, a persimmon tree, and a Japanese pear tree and features a built in BBQ. Custom upgrades throughout the home include stainless steel appliances in the kitchen and a Viking six-burner cooktop with a griddle, and a two-drawer Fisher & Paykel dishwasher. Other amenities include a recirculating water system for an almost instant flow of hot water; additional wall insulation between areas and rooms; a 250-bottle built-in wine cellar; beautiful metal stairway ballards circling the entry; a built-in entertainment alcove in the family room; two beautiful fireplaces; custom crown molding in most rooms; a custom-installed security system and a hidden wall safe in the master bathroom.
Additional Information
- HOA
- 170
- Frequency
- Monthly
- Association Amenities
- Picnic Area, Pool, Trail(s)
- Other Buildings
- Tennis Court(s)
- Appliances
- 6 Burner Stove, Built-In Range, Barbecue, Convection Oven, Double Oven, Dishwasher, Gas Cooktop, Microwave, Refrigerator, Range Hood, Trash Compactor
- Pool Description
- None, Association
- Fireplace Description
- Dining Room, Family Room
- Heat
- Central
- Cooling
- Yes
- Cooling Description
- Central Air
- View
- None
- Exterior Construction
- Stucco
- Patio
- Stone
- Garage Spaces Total
- 3
- Sewer
- Public Sewer
- Water
- Public
- School District
- Irvine Unified
- Elementary School
- Canyon View
- Middle School
- Sierra Vista
- High School
- Northwood
- Interior Features
- Built-in Features, Ceiling Fan(s), Crown Molding, Dry Bar, Granite Counters, High Ceilings, Open Floorplan, Pantry, Recessed Lighting, Tandem, Bar, Wired for Sound, Attic, Bedroom on Main Level, Wine Cellar, Walk-In Closet(s)
- Attached Structure
- Detached
- Number Of Units Total
- 1
Listing courtesy of Listing Agent: Kevin Cottam (kcottam28@gmail.com) from Listing Office: Vetta Realty.
Listing sold by Caroline Lee from Caroline Lee, Broker
Mortgage Calculator
Based on information from California Regional Multiple Listing Service, Inc. as of . This information is for your personal, non-commercial use and may not be used for any purpose other than to identify prospective properties you may be interested in purchasing. Display of MLS data is usually deemed reliable but is NOT guaranteed accurate by the MLS. Buyers are responsible for verifying the accuracy of all information and should investigate the data themselves or retain appropriate professionals. Information from sources other than the Listing Agent may have been included in the MLS data. Unless otherwise specified in writing, Broker/Agent has not and will not verify any information obtained from other sources. The Broker/Agent providing the information contained herein may or may not have been the Listing and/or Selling Agent.
