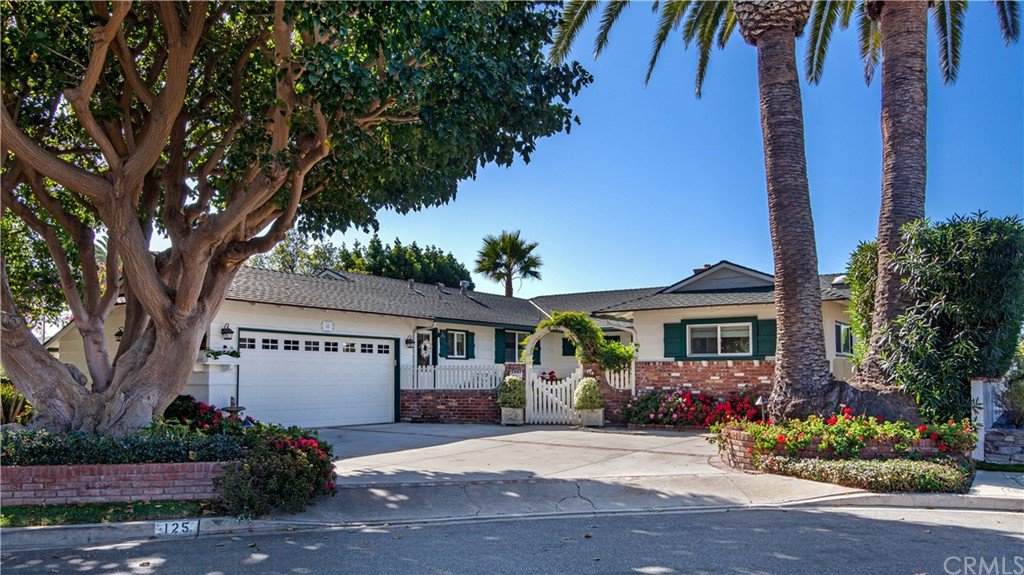125 Calle Del Pacifico, San Clemente, CA 92672
- $1,815,000
- 3
- BD
- 2
- BA
- 2,041
- SqFt
- Sold Price
- $1,815,000
- List Price
- $1,750,000
- Closing Date
- Jan 08, 2021
- Status
- CLOSED
- MLS#
- OC20249171
- Year Built
- 1959
- Bedrooms
- 3
- Bathrooms
- 2
- Living Sq. Ft
- 2,041
- Lot Size
- 8,255
- Acres
- 0.19
- Lot Location
- Back Yard, Cul-De-Sac, Garden, Sprinklers In Rear, Sprinklers In Front, Lawn, Landscaped, Yard
- Days on Market
- 3
- Property Type
- Single Family Residential
- Style
- Bungalow
- Property Sub Type
- Single Family Residence
- Stories
- One Level
- Neighborhood
- Other (Othr)
Property Description
Nestled on a private cul-de-sac in the upper Riviera neighborhood of San Clemente, this classic beach cottage is a rare find with a breathtaking panoramic ocean view and an easy walk to world class beaches and surf spots. The mature yard hosts a beautiful coral tree and stately twin palm trees that greet you at the entrance of this single-level mid century gem. From the moment you enter the home through the courtyard, your eye will be drawn to the sparkling ocean view that can be enjoyed from almost every room. A comfortable, bright living room is the heart of this home, graced by floor to ceiling windows with architectural beamed ceilings. A wall of custom built-ins compliment the original wood burning fireplace and oak floors. The cozy kitchen opens to a casual dining room and quaint den or family room. Kitchen features Viking appliances and a chef’s island with a window overlooking the courtyard. Master suite has vaulted ceilings with a newly remodeled master bath featuring custom cabinetry, marble vanity, designer mosaic sinks and claw foot soaking tub. Two ample sized bedrooms and a guest bathroom are found across the house, accentuating the private layout. Additional upgrades include AC, a water purifier system and new carpet in the master bedroom. The backyard is an entertainer’s dream with a built-in bbq area, a covered patio space and beautiful gardens all on an elevated lot to enjoy the spectacular sunsets. Come live the San Clemente lifestyle today!
Additional Information
- Appliances
- Double Oven, Dishwasher, Electric Oven, Gas Cooktop, Disposal, Self Cleaning Oven, Water Heater, Water Purifier
- Pool Description
- None
- Fireplace Description
- Gas, Living Room, Wood Burning
- Heat
- Central
- Cooling
- Yes
- Cooling Description
- Central Air
- View
- Catalina, City Lights, Canyon, Hills, Ocean, Panoramic, Water
- Exterior Construction
- Stucco, Wood Siding
- Patio
- Rear Porch, Concrete, Covered, Front Porch, Patio, Porch, Stone
- Roof
- Composition
- Garage Spaces Total
- 2
- Sewer
- Public Sewer
- Water
- Public
- School District
- Capistrano Unified
- Elementary School
- Concordia
- Middle School
- Shorecliff
- High School
- San Clemente
- Interior Features
- Beamed Ceilings, Built-in Features, Living Room Deck Attached, Open Floorplan, Stone Counters, Tile Counters, All Bedrooms Down, Bedroom on Main Level, Main Level Master
- Attached Structure
- Detached
- Number Of Units Total
- 1
Listing courtesy of Listing Agent: Elly Harris (ellysellssc@cox.net) from Listing Office: Distinctive Coast Properties.
Listing sold by Sandra Chenoweth from Coldwell Banker Realty
Mortgage Calculator
Based on information from California Regional Multiple Listing Service, Inc. as of . This information is for your personal, non-commercial use and may not be used for any purpose other than to identify prospective properties you may be interested in purchasing. Display of MLS data is usually deemed reliable but is NOT guaranteed accurate by the MLS. Buyers are responsible for verifying the accuracy of all information and should investigate the data themselves or retain appropriate professionals. Information from sources other than the Listing Agent may have been included in the MLS data. Unless otherwise specified in writing, Broker/Agent has not and will not verify any information obtained from other sources. The Broker/Agent providing the information contained herein may or may not have been the Listing and/or Selling Agent.
