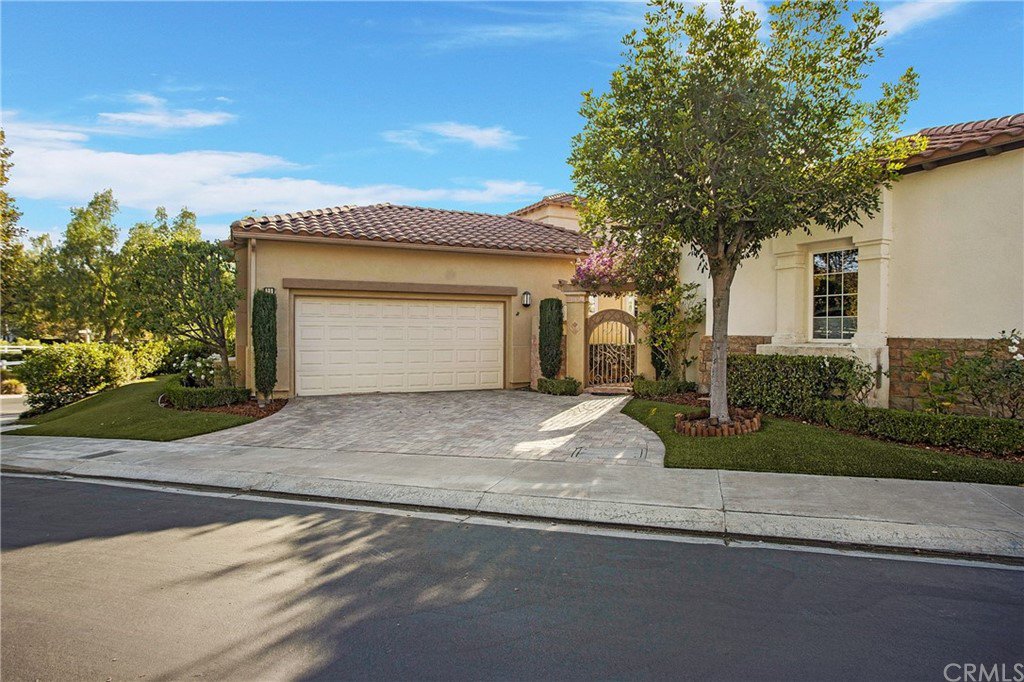29 Princeton Trail, Coto De Caza, CA 92679
- $889,000
- 3
- BD
- 2
- BA
- 1,748
- SqFt
- Sold Price
- $889,000
- List Price
- $889,000
- Closing Date
- Mar 05, 2021
- Status
- CLOSED
- MLS#
- OC20247258
- Year Built
- 1997
- Bedrooms
- 3
- Bathrooms
- 2
- Living Sq. Ft
- 1,748
- Lot Size
- 4,638
- Acres
- 0.11
- Lot Location
- Corner Lot, Front Yard, Level, No Landscaping
- Days on Market
- 41
- Property Type
- Single Family Residential
- Style
- Contemporary, Spanish
- Property Sub Type
- Single Family Residence
- Stories
- One Level
- Neighborhood
- Montecito (Mont)
Property Description
This stunning single-level Spanish contemporary home is located within the Montecito tract, inside of the guard-gated community of Coto De Caza. The home boasts several Recent upgrades including solar panels (fully paid for), and a beautifully renovated master bathroom. As you enter the home, you are greeted by a cozy foyer that leads into the main living space. The home has a large kitchen, living room and dining room, all of which feature travertine stone flooring. The expansive updated kitchen features stainless steel appliances, including a range and separate 2nd oven, solid stone countertops, a clean modern backsplash and plenty of storage. Off of the kitchen you will find a cozy sitting area surrounding the fireplace. The relaxing master bedroom features modern laminate flooring and leads you into the expertly remodeled master bathroom. The Master bathroom features beautifully designed shower and soaking tub areas which are surrounded by natural stone and glass tilework, an expansive custom dual sink area with built in vanity, a large walk-in closet and an abundance of storage. Towards the front of the home you will find the 2nd bedroom, and the open den/office space that can easily be converted back into the 3rd bedroom. There is also a renovated second bathroom that features a quartz capped vanity and custom lighting. The laundry room and garage access can also be found in this area of the home. The charming outdoor spaces are both low maintenance and relaxing!
Additional Information
- HOA
- 235
- Frequency
- Monthly
- Association Amenities
- Controlled Access, Dog Park, Golf Course, Horse Trails, Picnic Area, Pool, Guard, Tennis Court(s), Trail(s)
- Appliances
- Double Oven, Gas Oven, Gas Range, Water Heater, Water Purifier
- Pool Description
- None, Association
- Fireplace Description
- Dining Room, Family Room, Multi-Sided
- Heat
- Forced Air
- Cooling
- Yes
- Cooling Description
- Central Air
- View
- Courtyard, Neighborhood
- Exterior Construction
- Stucco, Copper Plumbing
- Patio
- Patio, Porch
- Roof
- Spanish Tile
- Garage Spaces Total
- 2
- Sewer
- Public Sewer
- Water
- Public
- School District
- Saddleback Valley Unified
- Elementary School
- Wagon Wheel
- Middle School
- Las Flores
- High School
- Tesoro
- Interior Features
- High Ceilings, Open Floorplan, Stone Counters, Storage, All Bedrooms Down, Bedroom on Main Level, Main Level Master, Walk-In Closet(s)
- Attached Structure
- Detached
- Number Of Units Total
- 88
Listing courtesy of Listing Agent: Dan Mancini (Dan@OmniaRealtyGroup.com) from Listing Office: Compass.
Listing sold by Chadrick Widtfeldt from Harcourts Prime Properties
Mortgage Calculator
Based on information from California Regional Multiple Listing Service, Inc. as of . This information is for your personal, non-commercial use and may not be used for any purpose other than to identify prospective properties you may be interested in purchasing. Display of MLS data is usually deemed reliable but is NOT guaranteed accurate by the MLS. Buyers are responsible for verifying the accuracy of all information and should investigate the data themselves or retain appropriate professionals. Information from sources other than the Listing Agent may have been included in the MLS data. Unless otherwise specified in writing, Broker/Agent has not and will not verify any information obtained from other sources. The Broker/Agent providing the information contained herein may or may not have been the Listing and/or Selling Agent.
