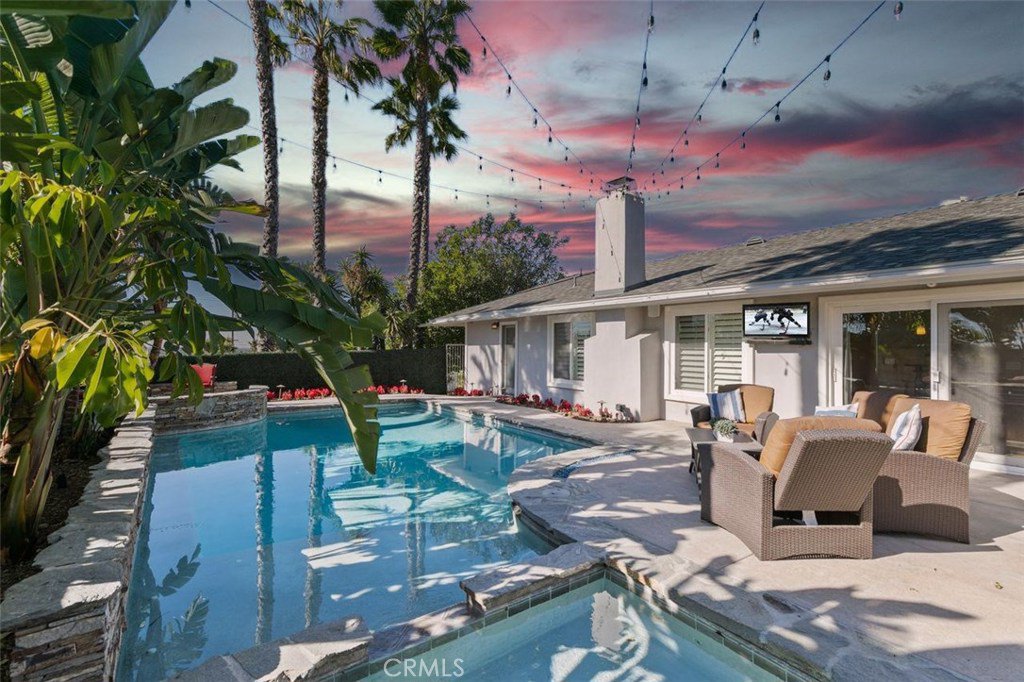1634 E Bolingridge Drive, Orange, CA 92865
- $1,055,000
- 4
- BD
- 4
- BA
- 2,722
- SqFt
- Sold Price
- $1,055,000
- List Price
- $998,000
- Closing Date
- Jan 25, 2021
- Status
- CLOSED
- MLS#
- OC20247152
- Year Built
- 1963
- Bedrooms
- 4
- Bathrooms
- 4
- Living Sq. Ft
- 2,722
- Lot Size
- 8,610
- Acres
- 0.20
- Lot Location
- Corner Lot, Front Yard, Sprinklers In Rear, Sprinklers In Front, Landscaped, Sprinklers Timer
- Days on Market
- 0
- Property Type
- Single Family Residential
- Style
- Traditional
- Property Sub Type
- Single Family Residence
- Stories
- Two Levels
Property Description
Modern elegance meets sophistication in this gorgeously remodeled home on a quiet street of Orange. This view home features 4 bedrooms, 4 bathrooms, and a bonus room with all bedrooms on the main floor. Upon entering the home you are greeted by travertine tiled floors, a private atrium and iron staircase. The dining area features an accent wall and venetian textured ceilings. Opening into the family room you can enjoy a large great room complete with a stone fireplace. Exquisite details of the kitchen include stainless steel appliances, an oversized wine fridge, soft close espresso cabinetry, granite countertops, travertine backsplash and a walk-in pantry. Two large secondary bedrooms are connected by a beautifully remodeled jack and jill bathroom. Down the hall is a third bedroom currently used as a work out room, a powder room and large laundry room complete with a sink. The master suite includes vaulted ceilings and a walk-in closet. Luxuriously updated, the ensuite master bath features a double vanity with marble countertops and a grand shower with 2 rainfall shower heads, 8 body shower heads and gorgeous tile work. The second story bonus room completes this entertainers home with a bar, sink and 1/2 bath. In the backyard you will enjoy a private oasis while sitting next to the wonderful pool, spa, 2 fire pits, a built in bar-b-que and bar top. Other upgrades in the home include plantation shutters, crown molding, canned lighting and surround sound system inside and out.
Additional Information
- Appliances
- Electric Oven, Disposal, Gas Range, Gas Water Heater, Microwave, Refrigerator, Vented Exhaust Fan, Water To Refrigerator, Water Heater
- Pool
- Yes
- Pool Description
- Gas Heat, In Ground, Private, Salt Water, Waterfall
- Fireplace Description
- Family Room
- Heat
- Central, Zoned
- Cooling
- Yes
- Cooling Description
- Central Air, Zoned
- View
- City Lights, Hills
- Exterior Construction
- Drywall, Concrete, Vinyl Siding, Copper Plumbing
- Patio
- Concrete
- Garage Spaces Total
- 2
- Sewer
- Public Sewer
- Water
- Public
- School District
- Orange Unified
- High School
- Villa Park
- Interior Features
- Ceiling Fan(s), Crown Molding, Granite Counters, Open Floorplan, Recessed Lighting, All Bedrooms Down, Atrium, Jack and Jill Bath, Main Level Primary, Walk-In Closet(s)
- Attached Structure
- Detached
- Number Of Units Total
- 1
Listing courtesy of Listing Agent: Shaun Radcliffe (wellmaderealtor@gmail.com) from Listing Office: Coldwell Banker Realty.
Listing sold by Steven Yang from LXRG, Inc
Mortgage Calculator
Based on information from California Regional Multiple Listing Service, Inc. as of . This information is for your personal, non-commercial use and may not be used for any purpose other than to identify prospective properties you may be interested in purchasing. Display of MLS data is usually deemed reliable but is NOT guaranteed accurate by the MLS. Buyers are responsible for verifying the accuracy of all information and should investigate the data themselves or retain appropriate professionals. Information from sources other than the Listing Agent may have been included in the MLS data. Unless otherwise specified in writing, Broker/Agent has not and will not verify any information obtained from other sources. The Broker/Agent providing the information contained herein may or may not have been the Listing and/or Selling Agent.
