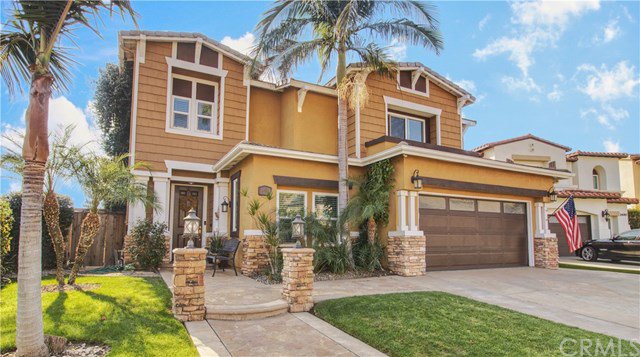24080 Rancho Santa Ana Road, Yorba Linda, CA 92887
- $900,101
- 4
- BD
- 3
- BA
- 2,498
- SqFt
- Sold Price
- $900,101
- List Price
- $910,000
- Closing Date
- Feb 17, 2021
- Status
- CLOSED
- MLS#
- OC20247122
- Year Built
- 1998
- Bedrooms
- 4
- Bathrooms
- 3
- Living Sq. Ft
- 2,498
- Lot Size
- 5,420
- Acres
- 0.12
- Lot Location
- 2-5 Units/Acre
- Days on Market
- 44
- Property Type
- Single Family Residential
- Property Sub Type
- Single Family Residence
- Stories
- Two Levels
- Neighborhood
- Bryant Ranch (Brya)
Property Description
This home really has it all! It’s a perfect 4 Bed 3 Bath 2498 sqft home build in 1998 in the sought after Historical Bryant Ranch. The owners have been there for 20 wonderful years and raised their family. Your new home will be on a flat street neighborhood that is lined with mature pomegranate trees available to pick and eat each year. Create lasting memories in your new home, as this is an entertainers dream. Award winning schools, including the amazing new Yorba Linda High School. Wonderfully designed upgraded open kitchen with a kitchen island and a mini fridge. Another entertaining focal point and just pure fun is the built in pool and hot tub, large built in BBQ and Island, and an outdoor pizza/Brazilian oven to really stand out with your friends and family! Don’t like paying your high electric bill? Well this home comes with an owned solar system, say goodbye to those electric bills! Newer double pained windows throughout and new Lennox HVAC system. There is a bedroom or office on the main floor for those working at home or need a 1st floor room. Stunningly designed master bedroom and en suite bathroom with beautiful unobstructed views of the mountains and not your neighbors house, a perfect retreat after a long day of work or play, his and her vanities, separate bathtub and shower, and a large walk in closet. You also have a loft upstairs for a play area, school area, den, or potential 5th bedroom to convert to. Oversized 2.5 car garage. No HOA, No Mello-Roos!
Additional Information
- Pool
- Yes
- Pool Description
- In Ground, Private
- Fireplace Description
- Family Room
- Heat
- Central
- Cooling
- Yes
- Cooling Description
- Central Air
- View
- City Lights
- Exterior Construction
- Copper Plumbing
- Garage Spaces Total
- 2
- Sewer
- Public Sewer
- Water
- Public
- School District
- Placentia-Yorba Linda Unified
- Interior Features
- Cathedral Ceiling(s), Granite Counters, In-Law Floorplan, Bedroom on Main Level, Jack and Jill Bath, Walk-In Closet(s)
- Attached Structure
- Detached
- Number Of Units Total
- 1
Listing courtesy of Listing Agent: Nicholas Keener (nickkeener2@gmail.com) from Listing Office: Trupoint.
Listing sold by Mihir Gandhi from First Team Real Estate
Mortgage Calculator
Based on information from California Regional Multiple Listing Service, Inc. as of . This information is for your personal, non-commercial use and may not be used for any purpose other than to identify prospective properties you may be interested in purchasing. Display of MLS data is usually deemed reliable but is NOT guaranteed accurate by the MLS. Buyers are responsible for verifying the accuracy of all information and should investigate the data themselves or retain appropriate professionals. Information from sources other than the Listing Agent may have been included in the MLS data. Unless otherwise specified in writing, Broker/Agent has not and will not verify any information obtained from other sources. The Broker/Agent providing the information contained herein may or may not have been the Listing and/or Selling Agent.
