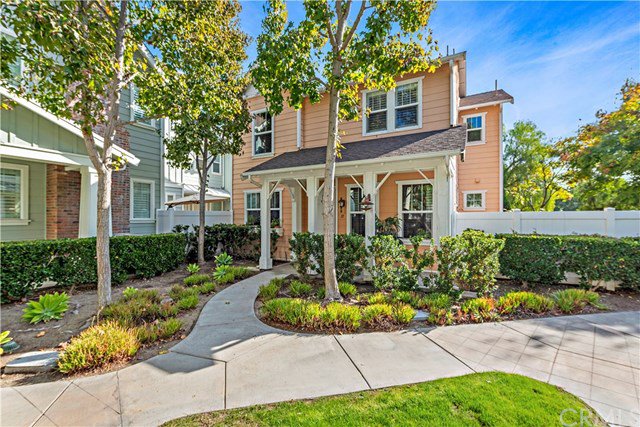11 Paddock Place, Ladera Ranch, CA 92694
- $775,000
- 3
- BD
- 3
- BA
- 1,873
- SqFt
- Sold Price
- $775,000
- List Price
- $749,900
- Closing Date
- Dec 23, 2020
- Status
- CLOSED
- MLS#
- OC20245742
- Year Built
- 2004
- Bedrooms
- 3
- Bathrooms
- 3
- Living Sq. Ft
- 1,873
- Lot Size
- 2,400
- Acres
- 0.06
- Lot Location
- Corner Lot
- Days on Market
- 3
- Property Type
- Single Family Residential
- Style
- Traditional, Patio Home
- Property Sub Type
- Single Family Residence
- Stories
- Two Levels
- Neighborhood
- Tarleton (Tarl)
Property Description
Fantastic, private corner lot in the highly sought after Tarleton community of Ladera Ranch. This beautifully remodeled home offers 3 large upstairs bedrooms, 2.5 bathrooms in a peaceful and private location adjacent to a large trail overlooking the central paseo and scenic park. Rich, hardwood floors throughout the downstairs, brand new interior paint and carpet, beautiful Quartz counters in the powder room and kitchen with designer tile backsplash and stainless steel appliances and luxury vinyl plank flooring in the bathrooms all add to the tremendous appeal of this home. Refinished cabinets throughout, vinyl dual pane windows with beautiful plantation shutters, fully paid solar panels for energy cost savings, a new water heater, a charming front porch, an oversized private yard with pavers and an attached 2 car garage with electric car charger provide the modern home you are looking for. Enjoy all the incredible amenities that Ladera Ranch has to offer including multiple clubhouses, pools, playgrounds, water park, a skate park as well as 3 award winning schools, restaurants, shopping and more.
Additional Information
- HOA
- 295
- Frequency
- Monthly
- Association Amenities
- Clubhouse, Dog Park, Management, Barbecue, Other, Picnic Area, Playground, Pool, Pets Allowed, Trail(s)
- Appliances
- Dishwasher, Gas Range, Microwave, Range Hood, Water Heater
- Pool Description
- Association
- Fireplace Description
- Family Room, Gas
- Heat
- Central
- Cooling
- Yes
- Cooling Description
- Central Air, ENERGY STAR Qualified Equipment, High Efficiency
- View
- Park/Greenbelt, Trees/Woods
- Patio
- Enclosed, Front Porch, Patio
- Roof
- Concrete
- Garage Spaces Total
- 2
- Sewer
- Public Sewer
- Water
- Public
- School District
- Capistrano Unified
- Elementary School
- Oso Grande
- Middle School
- Ladera Ranch
- High School
- San Juan Hills
- Interior Features
- Built-in Features, High Ceilings, Open Floorplan, Pantry, Recessed Lighting, Storage, Tile Counters, Wired for Data, Walk-In Closet(s)
- Attached Structure
- Detached
- Number Of Units Total
- 1
Listing courtesy of Listing Agent: Gabe Cole (gabe@gabecolerealestate.com) from Listing Office: Compass.
Listing sold by April Casanova from EHM Real Estate, Inc.
Mortgage Calculator
Based on information from California Regional Multiple Listing Service, Inc. as of . This information is for your personal, non-commercial use and may not be used for any purpose other than to identify prospective properties you may be interested in purchasing. Display of MLS data is usually deemed reliable but is NOT guaranteed accurate by the MLS. Buyers are responsible for verifying the accuracy of all information and should investigate the data themselves or retain appropriate professionals. Information from sources other than the Listing Agent may have been included in the MLS data. Unless otherwise specified in writing, Broker/Agent has not and will not verify any information obtained from other sources. The Broker/Agent providing the information contained herein may or may not have been the Listing and/or Selling Agent.
