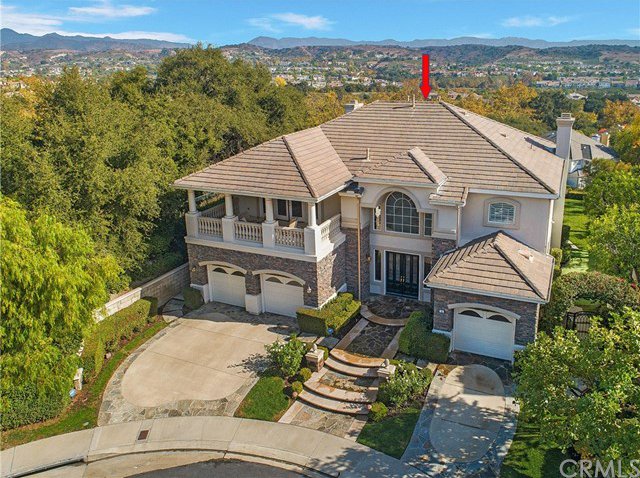4 Hickory, Coto De Caza, CA 92679
- $2,010,000
- 5
- BD
- 6
- BA
- 4,764
- SqFt
- Sold Price
- $2,010,000
- List Price
- $1,969,900
- Closing Date
- Jan 07, 2021
- Status
- CLOSED
- MLS#
- OC20245081
- Year Built
- 2000
- Bedrooms
- 5
- Bathrooms
- 6
- Living Sq. Ft
- 4,764
- Lot Size
- 10,992
- Acres
- 0.25
- Lot Location
- Back Yard, Cul-De-Sac, Front Yard, Landscaped
- Days on Market
- 4
- Property Type
- Single Family Residential
- Property Sub Type
- Single Family Residence
- Stories
- Two Levels
- Neighborhood
- Oak View @ Summit (Oakv)
Property Description
VIEW! 270° Panoramic VIEW of this stunning Oak View estate in a secondary gated community. This spacious and gorgeous home is located on at the end of a quiet summit col-de-sac with only one adjacent neighbor. Downstairs office is perfect for working from home. Sitting on a meticulously manicured 10,992 sqft lot and backing up to trees and serene hiking trails. Enjoy gorgeous mountain and oak view from every corner of this fully remodeled property. The front door with beveled glass leads into a beautiful foyer with dual newly installed wood stairs cases and soaring two-story ceilings with two BRAND NEW crystal chandeliers overlooking living and dining rooms. Sky-high windows allow for plenty of nature light and perfect views of the mountain and tree. Beautifully remodeled chef’s kitchen equipped with Montgomery built-in fridge and 48" 6-burner cook top with griddle, double oven and fresh painted cabinet and surround sound speakers. All new flooring and custom paint immaculately finish throughout. Ceiling fan with LED lighting in each room. Fully upgraded spa-like master bathroom features an oversized jetted tub and a spacious walk-in shower with 2 shower heads and newly painted cabinet and granite counters. Simply too many unique features to list, you won't want to miss this rare and truly impressive home! Video Tour: http://Vimeo.com/482796936
Additional Information
- HOA
- 221
- Frequency
- Monthly
- Second HOA
- $37
- Association Amenities
- Clubhouse, Sport Court, Dog Park, Fire Pit, Golf Course, Outdoor Cooking Area, Barbecue, Picnic Area, Playground, Pool, Spa/Hot Tub, Tennis Court(s), Trail(s)
- Appliances
- 6 Burner Stove, Built-In Range, Double Oven, Dishwasher, Electric Oven, Disposal, Refrigerator, Self Cleaning Oven, Water Heater, Warming Drawer
- Pool Description
- Association
- Fireplace Description
- Family Room, Living Room
- Heat
- Central
- Cooling
- Yes
- Cooling Description
- Central Air, Dual, Electric
- View
- Park/Greenbelt, Mountain(s), Panoramic, Valley, Trees/Woods
- Patio
- Concrete, Stone
- Garage Spaces Total
- 3
- Sewer
- Public Sewer
- Water
- Public
- School District
- Capistrano Unified
- Elementary School
- Las Flores
- Middle School
- Las Flores
- High School
- Tesoro
- Interior Features
- Built-in Features, Balcony, Block Walls, Ceiling Fan(s), Granite Counters, High Ceilings, Multiple Staircases, Recessed Lighting, All Bedrooms Up, All Bedrooms Down, Entrance Foyer, Walk-In Closet(s)
- Attached Structure
- Detached
- Number Of Units Total
- 1
Listing courtesy of Listing Agent: Lilly Chen (lillychen94555@hotmail.com) from Listing Office: Realty One Group West.
Listing sold by Jackie Guthrie from RE/MAX ONE
Mortgage Calculator
Based on information from California Regional Multiple Listing Service, Inc. as of . This information is for your personal, non-commercial use and may not be used for any purpose other than to identify prospective properties you may be interested in purchasing. Display of MLS data is usually deemed reliable but is NOT guaranteed accurate by the MLS. Buyers are responsible for verifying the accuracy of all information and should investigate the data themselves or retain appropriate professionals. Information from sources other than the Listing Agent may have been included in the MLS data. Unless otherwise specified in writing, Broker/Agent has not and will not verify any information obtained from other sources. The Broker/Agent providing the information contained herein may or may not have been the Listing and/or Selling Agent.
