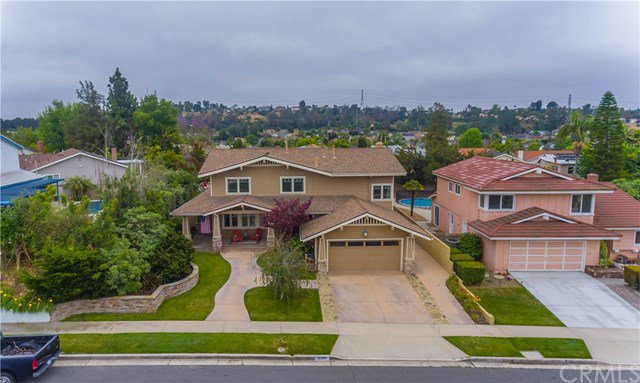25252 Earhart Road, Laguna Hills, CA 92653
- $1,370,000
- 7
- BD
- 6
- BA
- 4,271
- SqFt
- Sold Price
- $1,370,000
- List Price
- $1,350,000
- Closing Date
- Jan 11, 2021
- Status
- CLOSED
- MLS#
- OC20245041
- Year Built
- 1966
- Bedrooms
- 7
- Bathrooms
- 6
- Living Sq. Ft
- 4,271
- Lot Size
- 11,172
- Acres
- 0.26
- Lot Location
- Landscaped, Level, Sprinkler System, Yard
- Days on Market
- 4
- Property Type
- Single Family Residential
- Style
- Craftsman
- Property Sub Type
- Single Family Residence
- Stories
- Two Levels
Property Description
Elegant, Craftsman style residence has been completely remodeled and extended to over 4200 s.f. 7 bedrooms, 6 baths, and exquisite upgrades. Located in the heart of Laguna Hills on a lot of over 11,000 s.f. Everything has been redone - state of the art kitchen, w/custom Kraftmaid Cabintry, quartz countertops, huge kitchen island, 2 pantries, and dining area. Kitchen overlooks massive Family Room with Fireplace, custom builtins, and new flooring. Formal living and dining rooms also with new flooring. Downstairs bedroom and bathroom. Upstairs, 2nd bedroom suite, with private bath. The Master Suite behind double doors, has private sitting area, 2 separate walk-in closets, and fabulous Master Bath. 4 more spacious bedrooms spaced out upstairs along with 2 more remodeled baths. Perfect for family or guests. Additional features include wide plank hardwood floors, new Solar System - completely PAID FOR + new whole house fan, new window coverings, crystal chandeliers, cable ready bedrooms. Dual HVAC, fully insulated energy efficient dual-pane windows, 400 amp electrical, irrigation & drainage, recessed lighting and more.Handsome landscaping and hardscaping - the back yard is spectacular,with private salt-water pool, spa, diving rock, and waterfall. It's like living in a resort! NO HOA, NO Mello Roos, close to award winning schools. PLEASE NOTE - NEW FLOORING AND WINDOW BLINDS IN FAM RM, NEW CONCRETE and FIREPIT IN BACKYARD. NEW PICTURES REFLECTING THOSE CHANGES COMING SOON!
Additional Information
- Other Buildings
- Outbuilding, Storage
- Appliances
- Dishwasher, Disposal, Range Hood
- Pool
- Yes
- Pool Description
- Heated, Private, Salt Water
- Fireplace Description
- Family Room
- Heat
- Central, Zoned
- Cooling
- Yes
- Cooling Description
- Central Air
- View
- None
- Patio
- Concrete
- Roof
- Composition
- Garage Spaces Total
- 2
- Sewer
- Public Sewer
- Water
- Public
- School District
- Saddleback Valley Unified
- Interior Features
- Ceiling Fan(s), High Ceilings, In-Law Floorplan, Open Floorplan, Bedroom on Main Level
- Attached Structure
- Detached
- Number Of Units Total
- 1
Listing courtesy of Listing Agent: Cathy Carr (carrcath@gmail.com) from Listing Office: Realty One Group West.
Listing sold by Polly McCormick from eHomes
Mortgage Calculator
Based on information from California Regional Multiple Listing Service, Inc. as of . This information is for your personal, non-commercial use and may not be used for any purpose other than to identify prospective properties you may be interested in purchasing. Display of MLS data is usually deemed reliable but is NOT guaranteed accurate by the MLS. Buyers are responsible for verifying the accuracy of all information and should investigate the data themselves or retain appropriate professionals. Information from sources other than the Listing Agent may have been included in the MLS data. Unless otherwise specified in writing, Broker/Agent has not and will not verify any information obtained from other sources. The Broker/Agent providing the information contained herein may or may not have been the Listing and/or Selling Agent.
