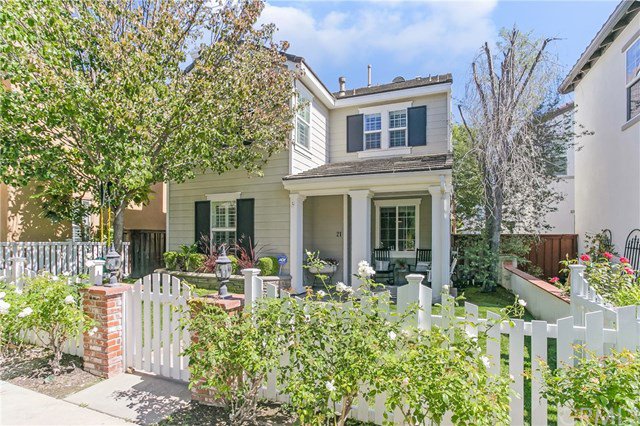21 Sandy Pond Road, Ladera Ranch, CA 92694
- $880,000
- 4
- BD
- 3
- BA
- 2,327
- SqFt
- Sold Price
- $880,000
- List Price
- $875,000
- Closing Date
- Jan 08, 2021
- Status
- CLOSED
- MLS#
- OC20243798
- Year Built
- 2004
- Bedrooms
- 4
- Bathrooms
- 3
- Living Sq. Ft
- 2,327
- Lot Size
- 3,006
- Acres
- 0.07
- Lot Location
- Back Yard, Front Yard, Greenbelt, Near Park, Sprinkler System, Street Level
- Days on Market
- 49
- Property Type
- Single Family Residential
- Property Sub Type
- Single Family Residence
- Stories
- Two Levels
- Neighborhood
- Walden Park (Wlpk)
Property Description
A LITTLE SOUTHERN CHARM GOES A LONG WAY in this interior location of the Walden Park tract. The front porch welcomes your friends into a formal living room with a fireplace for comfortable gatherings. Beautiful hardwood floors throughout the downstairs, crown molding, wainscoting, shutters & ceiling fans throughout. There is surround sound in the family room. For those warm, California style get-togethers, the family room opens to an atrium styled yard which offers plenty of space for additional dining or a play area, or just cozy up to the fire pit. Downstairs is completed with a half bath that continues with the southern charm of a barn door closure. Upstairs is the grand finale with 4 bedrooms, one of which is an oversized suite and ensuite. The romantic vibe of this bedroom starts with the dual sided fireplace and gets better with the luxurious soaking tub. For convenience the laundry facility is a separate room with easy access to all the bedrooms. Seller owned solar panels provide a savings along with the Nest thermostat! Ladera Ranch offers a lifestyle for all ages and personalities. Neighborhood pools throughout, splash pads, skate parks, hiking trails, tot lots, sports courts, and a waterpark are just some of the charms of this community. Shopping and Coffee shops are minutes away. And, don't forget the many planned events year around. Come home to Ladera Ranch.
Additional Information
- HOA
- 312
- Frequency
- Monthly
- Association Amenities
- Call for Rules, Clubhouse, Sport Court, Dog Park, Maintenance Grounds, Outdoor Cooking Area, Other Courts, Barbecue, Picnic Area, Playground, Pool, Spa/Hot Tub, Trail(s)
- Appliances
- Dishwasher, Disposal, Gas Oven, Gas Range, Microwave
- Pool Description
- Association
- Fireplace Description
- Family Room, Living Room, Master Bedroom
- Heat
- Central
- Cooling
- Yes
- Cooling Description
- Central Air
- View
- Courtyard, Park/Greenbelt, Neighborhood
- Patio
- Enclosed, Front Porch, Open, Patio
- Roof
- Concrete
- Garage Spaces Total
- 2
- Sewer
- Sewer On Bond
- Water
- Public
- School District
- Capistrano Unified
- Elementary School
- Oso Grande
- Middle School
- Ladera Ranch
- High School
- San Juan Hills
- Interior Features
- Ceiling Fan(s), Crown Molding, Granite Counters, High Ceilings, All Bedrooms Up
- Attached Structure
- Detached
- Number Of Units Total
- 1
Listing courtesy of Listing Agent: Michelle Fry (Michelle@FryHomeTeam.com) from Listing Office: Keller Williams Realty.
Listing sold by Zach Wallin from Wallin Realty
Mortgage Calculator
Based on information from California Regional Multiple Listing Service, Inc. as of . This information is for your personal, non-commercial use and may not be used for any purpose other than to identify prospective properties you may be interested in purchasing. Display of MLS data is usually deemed reliable but is NOT guaranteed accurate by the MLS. Buyers are responsible for verifying the accuracy of all information and should investigate the data themselves or retain appropriate professionals. Information from sources other than the Listing Agent may have been included in the MLS data. Unless otherwise specified in writing, Broker/Agent has not and will not verify any information obtained from other sources. The Broker/Agent providing the information contained herein may or may not have been the Listing and/or Selling Agent.
