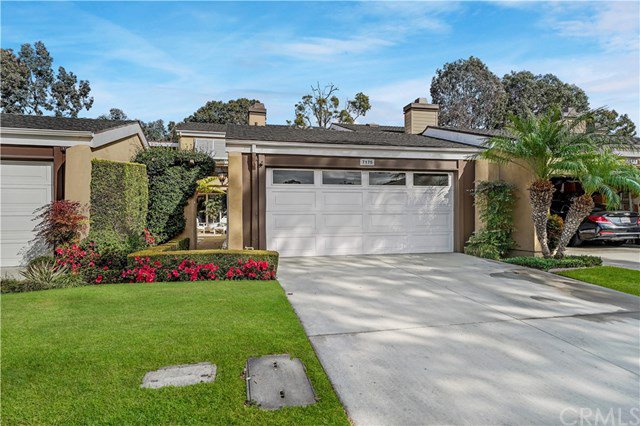7175 Riptide Circle, Huntington Beach, CA 92648
- $1,015,000
- 4
- BD
- 3
- BA
- 2,260
- SqFt
- Sold Price
- $1,015,000
- List Price
- $995,000
- Closing Date
- Feb 18, 2021
- Status
- CLOSED
- MLS#
- OC20242148
- Year Built
- 1975
- Bedrooms
- 4
- Bathrooms
- 3
- Living Sq. Ft
- 2,260
- Lot Size
- 3,060
- Acres
- 0.07
- Lot Location
- Back Yard, Close to Clubhouse, Greenbelt, Lawn, Landscaped, Street Level, Yard
- Days on Market
- 6
- Property Type
- Single Family Residential
- Style
- Traditional
- Property Sub Type
- Single Family Residence
- Stories
- Two Levels
- Neighborhood
- Beachwalk (Bcwk)
Property Description
Plz View Video: https://vimeo.com/482939696 Just Blocks to the Beach is this Absolutely Stunning 4 Bedrm, 3 Bath, Highly-Desired Beachwalk "E" Plan w/2260 SF & Bedrm & Full Bath Down. Every Square Inch of this Gorgeous Home has been Highly Upgraded Using the Finest Materials & Craftsmanship! It Features: Crown Molding T/O, Dual Pane Windows/Sliders, Plantation Shutters, French Doors, Raised Panel Doors, Mirrored Closets, Skylights, Designer Flooring (20" Tile, Sculptured Carpet & Hardwood), Ceiling Fans, Designer Paint & Completely Remodeled Kitchen w/Quartz Countertops, Herringbone Tile Backsplash, Coffered Ceiling, Recessed Lighting, Stainless Appliances, Solid-Wood Cabinetry w/Glass Panels & 2-Sided Breakfast Bar w/Pendant Lighting - Open to Inviting Family Rm w/Walls-of-Glass & Custom Built-In Media Center. Enter this Elegant Home through it's Large Courtyard/Patio & Beveled Glass Entry Door to the Foyer & Elegant Formal Living & Dining Rms w/Fireplace & Custom Mirrored Wall. Downstairs Bedrm is Currently an Office w/Custom Built-In Desk/Cabinetry & Slider to Courtyard. The 3 Upstairs Bedrms all have Soaring Ceilings, 1 has French Doors to Balcony. Luxurious Master Suite w/Hardwood Dressing Area & Bathrm. Breathtaking Wrap-Around Backyard w/Polished Flagstone, Built-In BBQ, Manicured Landscaping, Waterfall, Built-In Sitting Bench & Gate to Greenbelts/Paths. Resort-Style Living at it's Finest w/5 Pools, Jacuzzi, Saunas, Clubhouses & Sand Volleyball. Award-Winning Schools.
Additional Information
- HOA
- 427
- Frequency
- Monthly
- Association Amenities
- Billiard Room, Clubhouse, Maintenance Grounds, Insurance, Other Courts, Picnic Area, Pool, Pets Allowed, Sauna, Spa/Hot Tub, Security
- Appliances
- Dishwasher, Electric Range, Disposal, Microwave
- Pool Description
- Association
- Fireplace Description
- Living Room
- Heat
- Central
- Cooling Description
- None
- View
- None
- Exterior Construction
- Stucco
- Patio
- Front Porch, Patio, Stone, Wrap Around
- Roof
- Composition
- Garage Spaces Total
- 2
- Sewer
- Public Sewer
- Water
- Public
- School District
- Huntington Beach Union High
- Elementary School
- Smith
- Middle School
- Dwyer
- High School
- Huntington Beach
- Interior Features
- Built-in Features, Balcony, Ceiling Fan(s), Crown Molding, Cathedral Ceiling(s), In-Law Floorplan, Open Floorplan, Pantry, Stone Counters, Recessed Lighting, Tile Counters, Attic, Bedroom on Main Level, Dressing Area, Entrance Foyer
- Attached Structure
- Attached
- Number Of Units Total
- 1
Listing courtesy of Listing Agent: Eva Riddle (evariddle@firstteam.com) from Listing Office: First Team Real Estate.
Listing sold by Jeb Smith from Coldwell Banker Realty
Mortgage Calculator
Based on information from California Regional Multiple Listing Service, Inc. as of . This information is for your personal, non-commercial use and may not be used for any purpose other than to identify prospective properties you may be interested in purchasing. Display of MLS data is usually deemed reliable but is NOT guaranteed accurate by the MLS. Buyers are responsible for verifying the accuracy of all information and should investigate the data themselves or retain appropriate professionals. Information from sources other than the Listing Agent may have been included in the MLS data. Unless otherwise specified in writing, Broker/Agent has not and will not verify any information obtained from other sources. The Broker/Agent providing the information contained herein may or may not have been the Listing and/or Selling Agent.
