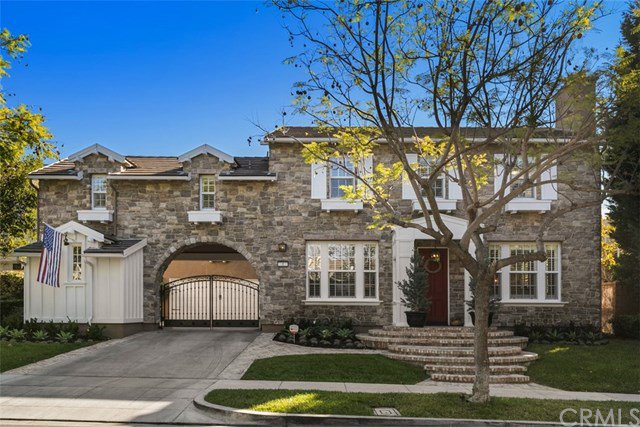8 Newkirk Road, Ladera Ranch, CA 92694
- $1,770,000
- 5
- BD
- 5
- BA
- 4,065
- SqFt
- Sold Price
- $1,770,000
- List Price
- $1,800,000
- Closing Date
- Jan 29, 2021
- Status
- CLOSED
- MLS#
- OC20237003
- Year Built
- 2001
- Bedrooms
- 5
- Bathrooms
- 5
- Living Sq. Ft
- 4,065
- Lot Size
- 7,331
- Acres
- 0.17
- Lot Location
- Back Yard, Cul-De-Sac, Drip Irrigation/Bubblers, Front Yard, Garden, Sprinklers In Rear, Sprinklers In Front, Landscaped, Near Park, Sprinklers Timer, Sprinkler System, Yard
- Days on Market
- 32
- Property Type
- Single Family Residential
- Style
- Cottage, Colonial
- Property Sub Type
- Single Family Residence
- Stories
- Two Levels
- Neighborhood
- Belmont Hill (Belh)
Property Description
This one has it all! Rarely on the market, this highly sought after 5 bedrooms 4 1/2 baths +bonus room Belmont Hill Estate home is tucked away on a premier street in the prestigious community of Ladera Ranch. Nestled on an single loaded cul-de-sac next to Hilltop park, this gem does not disappoint. The completely remodeled Chef's kitchen boasts top of the line appliances and custom cabinetry, double oven and professional range are a Gourmet cook's dream. The built out bar area includes a 45 bottle wine cooler and granite counter top. The old world inspired dining room opens to an entertaining living room inviting and warm. Eclectic and cozy each room feels special and tastefully updated. Relax and recharge in the luxurious master suite offering a spa-inspired bathroom with separate walk in sauna and free standing designer tub. The "To Die For" retreat like designer closet is a one of a kind! A generous great room with custom media niche, raised hearth fireplace and integrated surround sound is encircled by walls of windows and lush garden views of the serene backyard. The backyard with two enchanting patios, a large built-in BBQ island and wood burning fireplace makes for an entertainer's delight, allowing you and your guests to relax and enjoy.The three car garage loaded with storage cabinets and plenty of space.The Porte-cochere is equipped with a locking gate. Do not miss this AMAZING and UNIQUE opportunity to embrace the lifestyle in one of OC's premier neighborhoods.
Additional Information
- HOA
- 193
- Frequency
- Monthly
- Association Amenities
- Barbecue, Picnic Area, Playground, Pool, Spa/Hot Tub
- Other Buildings
- Sauna Private, Storage
- Appliances
- 6 Burner Stove, Built-In Range, Barbecue, Convection Oven, Double Oven, Dishwasher, ENERGY STAR Qualified Appliances, Freezer, Gas Cooktop, Disposal, Gas Oven, Gas Range, Ice Maker, Microwave, Refrigerator, Self Cleaning Oven, Water Softener, Tankless Water Heater, Vented Exhaust Fan, Water To Refrigerator, Water Purifier
- Pool Description
- Community, Heated, Association
- Fireplace Description
- Family Room, Gas, Great Room, Living Room, Outside, Raised Hearth
- Heat
- Central, Forced Air
- Cooling
- Yes
- Cooling Description
- Central Air, Dual
- View
- Courtyard, Park/Greenbelt, Hills, Neighborhood
- Exterior Construction
- Board & Batten Siding, Drywall, Fiberglass Siding, Natural Building, Concrete, Unknown
- Patio
- Brick, Concrete, Covered, Enclosed, Front Porch, Open, Patio, Stone
- Roof
- Composition, Concrete, Wood
- Garage Spaces Total
- 3
- Sewer
- Public Sewer
- Water
- Public
- School District
- Capistrano Unified
- Elementary School
- Chaparral
- Middle School
- Ladera Ranch
- High School
- Tesoro
- Interior Features
- Beamed Ceilings, Wet Bar, Built-in Features, Balcony, Ceiling Fan(s), Ceramic Counters, Crown Molding, Cathedral Ceiling(s), Dry Bar, Granite Counters, High Ceilings, Open Floorplan, Pantry, Paneling/Wainscoting, Recessed Lighting, Storage, Two Story Ceilings, Wired for Data, Bar, Wired for Sound, All Bedrooms Up
- Attached Structure
- Detached
- Number Of Units Total
- 1
Listing courtesy of Listing Agent: Sherilyn Brown (sheri@bullockrussell.com) from Listing Office: Bullock Russell RE Services.
Listing sold by Brandan Safford from First Team Real Estate
Mortgage Calculator
Based on information from California Regional Multiple Listing Service, Inc. as of . This information is for your personal, non-commercial use and may not be used for any purpose other than to identify prospective properties you may be interested in purchasing. Display of MLS data is usually deemed reliable but is NOT guaranteed accurate by the MLS. Buyers are responsible for verifying the accuracy of all information and should investigate the data themselves or retain appropriate professionals. Information from sources other than the Listing Agent may have been included in the MLS data. Unless otherwise specified in writing, Broker/Agent has not and will not verify any information obtained from other sources. The Broker/Agent providing the information contained herein may or may not have been the Listing and/or Selling Agent.
