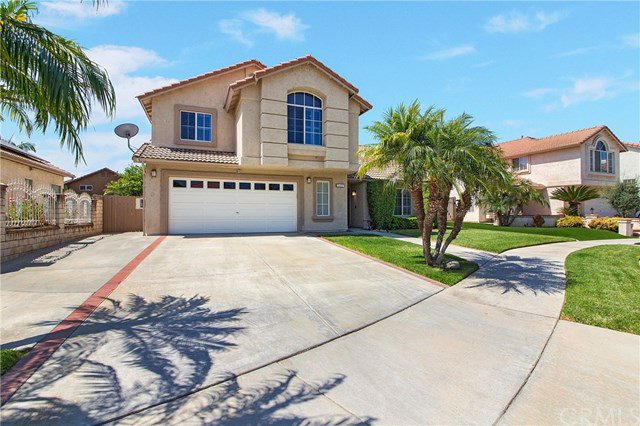1412 Munoz Place, Placentia, CA 92870
- $915,000
- 4
- BD
- 3
- BA
- 2,271
- SqFt
- Sold Price
- $915,000
- List Price
- $915,000
- Closing Date
- Mar 01, 2021
- Status
- CLOSED
- MLS#
- OC20234705
- Year Built
- 1994
- Bedrooms
- 4
- Bathrooms
- 3
- Living Sq. Ft
- 2,271
- Lot Size
- 5,400
- Acres
- 0.12
- Lot Location
- Cul-De-Sac, Sprinklers In Rear, Sprinklers In Front, Sprinklers Timer, Street Level
- Days on Market
- 3
- Property Type
- Single Family Residential
- Style
- Contemporary
- Property Sub Type
- Single Family Residence
- Stories
- Two Levels
- Neighborhood
- Other (Othr)
Property Description
This beautifully renovated home is located near the end of the cul-de-sac in one of Placentia’s most sought-after neighborhoods. The oversized driveway leads you towards the inviting double-door entryway. As you enter the home, you are greeted by a large, formal living and dining space with soaring vaulted ceilings and modern appointments. At the rear of the home, you will find the expansive kitchen and great room. The updated kitchen features stainless steel appliances, quartz countertops, a designer glass backsplash and a dining peninsula. Directly adjacent to the kitchen you will find an oversized family room featuring plantation shutters, an updated fireplace and surround-sound speakers. The main level also includes a tastefully renovated half bathroom, laundry room and upgraded flooring throughout. The second level features a large master bedroom with en-suite bathroom and walk-in closet. The spacious, fully updated master bathroom includes a soaking tub, a large shower with seamless glass and a quartz-topped double sink vanity. The master walk-in closet includes custom built-in shelving. On the second level you will also find 3 additional bedrooms, each with plantation shutters and a large hallway bathroom which was fully renovated an features designer tile and a quartz-topped double vanity. The spacious back yard features a large covered patio and plenty of room to relax or entertain!
Additional Information
- Appliances
- Double Oven, Dishwasher, Gas Cooktop, Disposal, Microwave, Self Cleaning Oven, Water To Refrigerator, Water Heater
- Pool Description
- None
- Fireplace Description
- Family Room, Gas
- Heat
- Forced Air, Fireplace(s)
- Cooling
- Yes
- Cooling Description
- Central Air
- View
- Neighborhood
- Exterior Construction
- Stucco
- Patio
- Rear Porch, Concrete, Patio
- Roof
- Spanish Tile, Tile
- Garage Spaces Total
- 2
- Sewer
- Public Sewer
- Water
- Public
- School District
- Placentia-Yorba Linda Unified
- Interior Features
- Built-in Features, Crown Molding, Granite Counters, High Ceilings, Open Floorplan, Pantry, Stone Counters, Storage, Two Story Ceilings, Wired for Sound, All Bedrooms Up, Entrance Foyer, Walk-In Closet(s)
- Attached Structure
- Detached
- Number Of Units Total
- 1
Listing courtesy of Listing Agent: Dan Mancini (Dan@OmniaRealtyGroup.com) from Listing Office: Compass.
Listing sold by Kelvin Tran from L.S. Gateway Realtors
Mortgage Calculator
Based on information from California Regional Multiple Listing Service, Inc. as of . This information is for your personal, non-commercial use and may not be used for any purpose other than to identify prospective properties you may be interested in purchasing. Display of MLS data is usually deemed reliable but is NOT guaranteed accurate by the MLS. Buyers are responsible for verifying the accuracy of all information and should investigate the data themselves or retain appropriate professionals. Information from sources other than the Listing Agent may have been included in the MLS data. Unless otherwise specified in writing, Broker/Agent has not and will not verify any information obtained from other sources. The Broker/Agent providing the information contained herein may or may not have been the Listing and/or Selling Agent.
