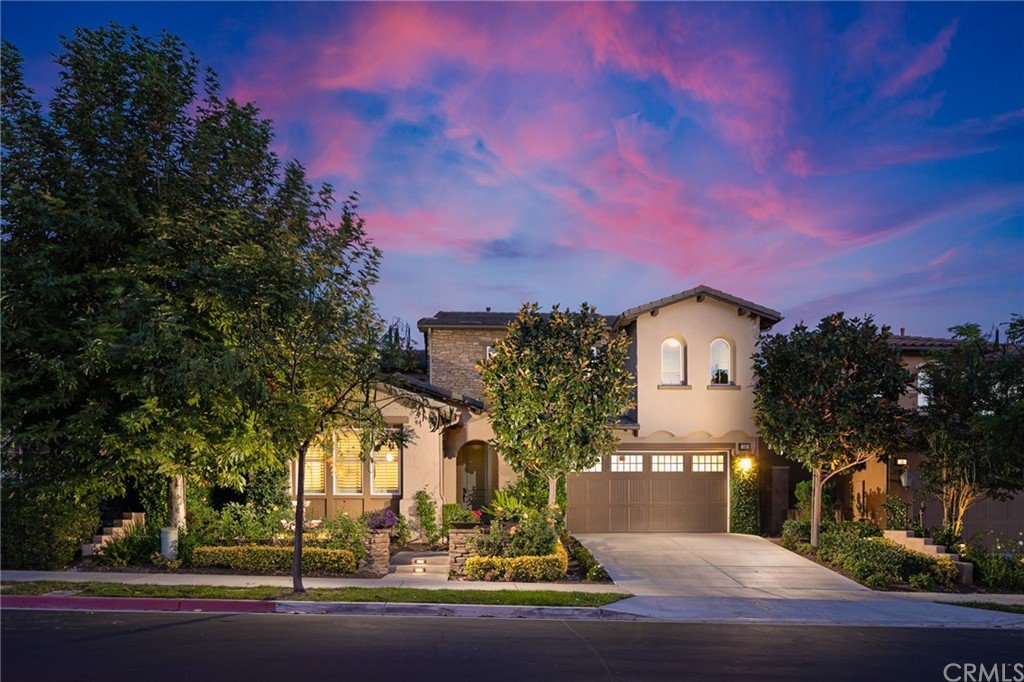14 Anacapa Lane, Aliso Viejo, CA 92656
- $1,750,000
- 4
- BD
- 5
- BA
- 3,337
- SqFt
- Sold Price
- $1,750,000
- List Price
- $1,749,900
- Closing Date
- Dec 22, 2020
- Status
- CLOSED
- MLS#
- OC20234439
- Year Built
- 2013
- Bedrooms
- 4
- Bathrooms
- 5
- Living Sq. Ft
- 3,337
- Lot Size
- 6,164
- Acres
- 0.14
- Lot Location
- Back Yard, Front Yard, Landscaped, Near Park
- Days on Market
- 0
- Property Type
- Single Family Residential
- Property Sub Type
- Single Family Residence
- Stories
- Two Levels
- Neighborhood
- Veranda (Veran)
Property Description
Built in 2013, this highly-upgraded, former-model home boasts prime indoor/outdoor living, a contemporary open-concept floor plan, four fully en-suite bedrooms, and an incredible resort-quality yard with views. Just seconds from the 1st golf hole and country club amenities, experience panoramic vistas of glittering lights and distant mountains. Entertaining is a breeze in the expansive great room featuring soaring ceilings, wide-plank hardwood floors, dual islands, fireplace and built-in surround sound. The gourmet kitchen also showcases chic lighting, stylish shaker cabinets and deluxe stainless appliances. Glass, stacking doors effortlessly transition to a shaded loggia and wet bar entertainment center. This is your own outdoor oasis, complete with views, fountains and a beautiful fireplace secluded by meticulous hedges and privacy walls. An upstairs living area with built-ins and decorative picture rail molding offers a cozy spot to relax, and you’ll love the convenient upstairs laundry room! Enjoy sweeping views from the private balcony off your luxurious master suite. The opulent master bath is enhanced by gorgeous stone and tile, dual vanities, Kohler spa tub and spacious shower. Every inch of this home is thoughtfully designed and immaculately crafted, all in a fabulous location near the Aliso Viejo Country Club and Aquatic Center, great schools, shopping, dining, and freeways. Call today for a tour!
Additional Information
- HOA
- 190
- Frequency
- Monthly
- Second HOA
- $74
- Association Amenities
- Golf Course, Playground, Pool, Spa/Hot Tub
- Appliances
- Built-In Range, Dishwasher, Gas Cooktop, Microwave, Refrigerator, Water Heater
- Pool Description
- Community, Association
- Fireplace Description
- Gas, Gas Starter, Living Room, Outside
- Heat
- Forced Air
- Cooling
- Yes
- Cooling Description
- Central Air, Dual
- View
- City Lights, Hills, Mountain(s), Neighborhood, Trees/Woods
- Exterior Construction
- Stucco
- Patio
- Covered, Patio
- Roof
- Tile
- Garage Spaces Total
- 3
- Sewer
- Public Sewer
- Water
- Public
- School District
- Capistrano Unified
- Elementary School
- Oak Grove
- Middle School
- Aliso Viejo
- High School
- Aliso Niguel
- Interior Features
- Wet Bar, Built-in Features, Balcony, Ceiling Fan(s), Cathedral Ceiling(s), High Ceilings, Open Floorplan, Pantry, Paneling/Wainscoting, Stone Counters, Recessed Lighting, Two Story Ceilings, Bar, Wired for Sound, Bedroom on Main Level, Entrance Foyer, Loft, Walk-In Closet(s)
- Attached Structure
- Detached
- Number Of Units Total
- 1
Listing courtesy of Listing Agent: Bradley Feldman (kendall.childs@elliman.com) from Listing Office: Douglas Elliman of California.
Listing sold by Laura Baptista from Re/Max Coastal Luxury
Mortgage Calculator
Based on information from California Regional Multiple Listing Service, Inc. as of . This information is for your personal, non-commercial use and may not be used for any purpose other than to identify prospective properties you may be interested in purchasing. Display of MLS data is usually deemed reliable but is NOT guaranteed accurate by the MLS. Buyers are responsible for verifying the accuracy of all information and should investigate the data themselves or retain appropriate professionals. Information from sources other than the Listing Agent may have been included in the MLS data. Unless otherwise specified in writing, Broker/Agent has not and will not verify any information obtained from other sources. The Broker/Agent providing the information contained herein may or may not have been the Listing and/or Selling Agent.
