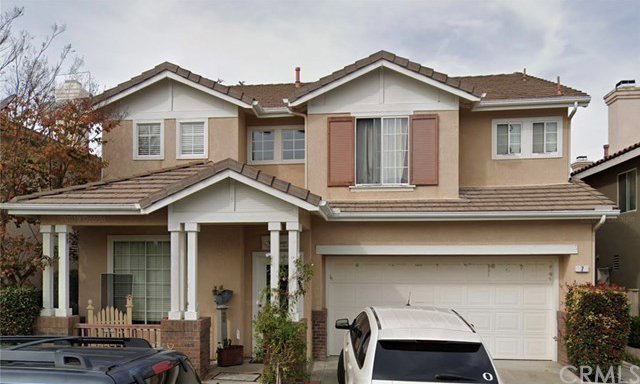7 Seton Drive, Aliso Viejo, CA 92656
- $895,000
- 5
- BD
- 3
- BA
- 2,106
- SqFt
- Sold Price
- $895,000
- List Price
- $874,999
- Closing Date
- Dec 28, 2020
- Status
- CLOSED
- MLS#
- OC20234428
- Year Built
- 1997
- Bedrooms
- 5
- Bathrooms
- 3
- Living Sq. Ft
- 2,106
- Lot Size
- 3,330
- Acres
- 0.08
- Lot Location
- 0-1 Unit/Acre
- Days on Market
- 0
- Property Type
- Single Family Residential
- Property Sub Type
- Single Family Residence
- Stories
- Two Levels
- Neighborhood
- California Summit (Casu)
Property Description
The largest floor plan in California Summit, this recently remodeled home is move-in ready and features 5 bedrooms, 3 bathrooms, and over 2,000 sqft of living space. Entrance leads to a living and dining room featuring new light fixtures, freshly painted walls and baseboards, and high ceilings. Just past the living room is an open-concept, upgraded kitchen boasting gorgeous white shaker cabinets, granite countertops, and a large island perfect for entertaining. Adjacent to the kitchen is a family room with fireplace, a multi-functional room, and a 3/4 bathroom. The main level multi-functional room offers plantation shutters on one wall, making it easy to add privacy (bedroom or home-office) or to maintain that open-concept feel (kids play room or craft room). Upstairs you'll find a study nook, hallway cabinets, laundry room, full bathroom with double sinks, and 4 bedrooms. The gorgeous master suite features new flooring, freshly painted walls and baseboards, vaulted ceilings, two closets, a tub/shower combo, and double sinks. Additional upgrades include new light fixtures, door handles, cabinet knobs, fresh paint, and PEX plumbing all throughout the home. Conveniently located near shops, restaurants, Soka University, and the 73 freeway. With a LOW HOA & NO Mello Roos, this home will not last long!
Additional Information
- HOA
- 55
- Frequency
- Monthly
- Association Amenities
- Call for Rules
- Pool Description
- None
- Fireplace Description
- Family Room
- Cooling
- Yes
- Cooling Description
- Central Air
- View
- None
- Garage Spaces Total
- 2
- Sewer
- None
- Water
- Public
- School District
- Capistrano Unified
- Elementary School
- Canyon
- Middle School
- Avila
- High School
- Aliso Niguel
- Interior Features
- Ceiling Fan(s), In-Law Floorplan, Walk-In Closet(s)
- Attached Structure
- Detached
- Number Of Units Total
- 1
Listing courtesy of Listing Agent: Jordan Tripp (Jordan@jordantripp.com) from Listing Office: Jeffrey Blank, Broker.
Listing sold by Jeffrey Nakamura from Dedicated Property Management
Mortgage Calculator
Based on information from California Regional Multiple Listing Service, Inc. as of . This information is for your personal, non-commercial use and may not be used for any purpose other than to identify prospective properties you may be interested in purchasing. Display of MLS data is usually deemed reliable but is NOT guaranteed accurate by the MLS. Buyers are responsible for verifying the accuracy of all information and should investigate the data themselves or retain appropriate professionals. Information from sources other than the Listing Agent may have been included in the MLS data. Unless otherwise specified in writing, Broker/Agent has not and will not verify any information obtained from other sources. The Broker/Agent providing the information contained herein may or may not have been the Listing and/or Selling Agent.
