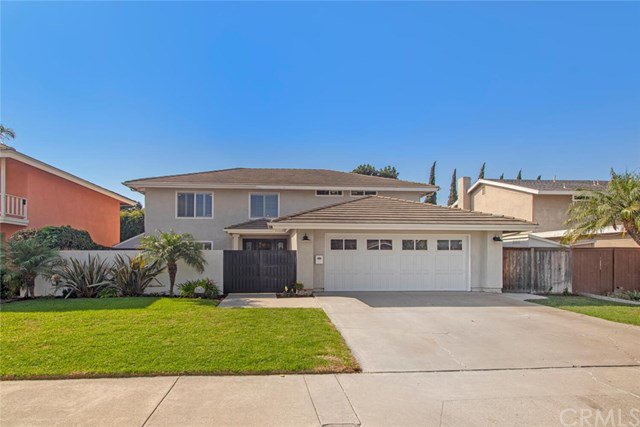21831 Seaside Lane, Huntington Beach, CA 92646
- $1,455,000
- 5
- BD
- 3
- BA
- 2,520
- SqFt
- Sold Price
- $1,455,000
- List Price
- $1,399,000
- Closing Date
- Nov 30, 2020
- Status
- CLOSED
- MLS#
- OC20224897
- Year Built
- 1969
- Bedrooms
- 5
- Bathrooms
- 3
- Living Sq. Ft
- 2,520
- Lot Size
- 6,120
- Acres
- 0.14
- Lot Location
- Back Yard, Front Yard
- Days on Market
- 2
- Property Type
- Single Family Residential
- Property Sub Type
- Single Family Residence
- Stories
- Two Levels
- Neighborhood
- Franciscan Fountain Seaport Lido (Ffpl)
Property Description
Amazing turnkey 5 bedroom plus small office on a quiet street, and just 1.1 miles to the beach! This property has been renovated and the floor plan is ideal! Upstairs includes 4 full bedrooms, a loft/work area and two bathrooms. Downstairs includes a full bedroom and full bathroom- perfect for in-laws or guests. On the side of the house, the owners added a cozy and functional office (no direct access from interior). Upgrades in this home include: luxury vinyl flooring downstairs, all new plush carpet upstairs, remodeled staircase, designer light fixtures, wooden shutters, fresh neutral paint and more. The bathrooms are stunning, with custom tile, stone and quartz. The kitchen has been remodeled with quartz counters, white cabinets and a nice bar/breakfast spot. The back yard has a large grassy area and mature landscaping. There is also a large, enclosed front courtyard. All of this in a great South Huntington Beach location, close to the beach, restaurants, Talbert Regional Park and great schools. Don’t miss this one!
Additional Information
- Appliances
- Dishwasher, Electric Range, Disposal, Gas Oven, Microwave, Refrigerator
- Pool Description
- None
- Fireplace Description
- Family Room
- Heat
- Central
- Cooling
- Yes
- Cooling Description
- Central Air
- View
- Neighborhood
- Patio
- Enclosed, Front Porch
- Garage Spaces Total
- 2
- Sewer
- Public Sewer
- Water
- Public
- School District
- Huntington Beach Union High
- Elementary School
- Eader
- Middle School
- Sowers
- High School
- Edison
- Interior Features
- Cathedral Ceiling(s), In-Law Floorplan, Open Floorplan, Stone Counters, Recessed Lighting, Bedroom on Main Level, Loft, Walk-In Closet(s)
- Attached Structure
- Detached
- Number Of Units Total
- 1
Listing courtesy of Listing Agent: Robyn Webb (robyn@ocre411.com) from Listing Office: OC Real Estate 411.
Listing sold by Brian Doubleday from Doubleday Group
Mortgage Calculator
Based on information from California Regional Multiple Listing Service, Inc. as of . This information is for your personal, non-commercial use and may not be used for any purpose other than to identify prospective properties you may be interested in purchasing. Display of MLS data is usually deemed reliable but is NOT guaranteed accurate by the MLS. Buyers are responsible for verifying the accuracy of all information and should investigate the data themselves or retain appropriate professionals. Information from sources other than the Listing Agent may have been included in the MLS data. Unless otherwise specified in writing, Broker/Agent has not and will not verify any information obtained from other sources. The Broker/Agent providing the information contained herein may or may not have been the Listing and/or Selling Agent.
