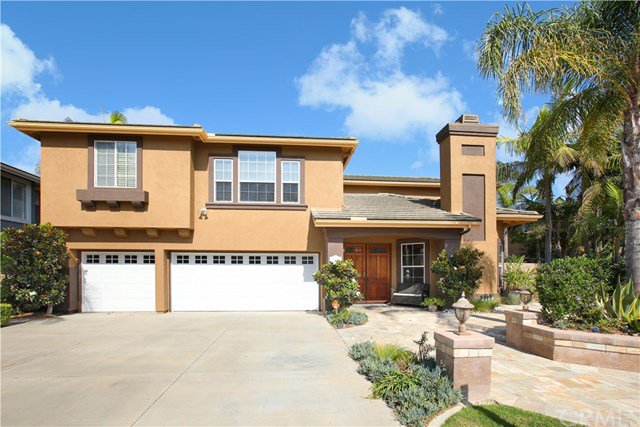6925 Livingston Drive, Huntington Beach, CA 92648
- $2,160,000
- 5
- BD
- 5
- BA
- 4,003
- SqFt
- Sold Price
- $2,160,000
- List Price
- $2,275,000
- Closing Date
- Jan 22, 2021
- Status
- CLOSED
- MLS#
- OC20224557
- Year Built
- 1995
- Bedrooms
- 5
- Bathrooms
- 5
- Living Sq. Ft
- 4,003
- Lot Size
- 9,000
- Acres
- 0.21
- Lot Location
- Front Yard, Landscaped, Level, Rectangular Lot, Sprinkler System, Yard
- Days on Market
- 61
- Property Type
- Single Family Residential
- Property Sub Type
- Single Family Residence
- Stories
- Two Levels
- Neighborhood
- Hamptons 1 (Ham1)
Property Description
Gorgeous Hamptons Estate in the desirable community of Edwards Hill in the SeaCliff area of Huntington Beach on a VERY private interior lot with sparkling pool and spa, close to the beach, the Wetlands, the equestrian center, multiple parks & steps to the award winning SeaCliff Elementary! 5 bdrms (1 down w/in-suite bath) + office with fireplace & built-ins downstairs + family room with fireplace and built-ins. Volume ceilings, travertine & wood flooring, custom interior and all new exterior paint, air conditioning, LED lighting, built-in speakers, 2 superfast T1 internet lines, security system & more!Large kitchen that opens to family room with granite counters, center island with seating, large breakfast nook, mostly new, high end appliances including dual ovens, dual dishwashers, microwave, gas stove top, microwave, huge refrigerator & trash compactor. Master suite has large walk-in closet with organizers and retreat with custom built-ins and fireplace, master bath has dual vanities, spa tub & separate shower. 3 car garage with storage including over head and custom reinforced steel cabinets. Highly sought after, VERY private location with professional landscaping & hardscaping. Entertainer’s dream backyard with pebble tec pool with fountain and spa with dual engines & custom jets. Pool has solar power & new heater and sweep system. Outdoor fireplace, built-in BBQ center with seating, 2 TV connections, added outlets & outdoor speakers! Convenient outdoor hot water shower.
Additional Information
- HOA
- 145
- Frequency
- Monthly
- Association Amenities
- Maintenance Grounds
- Other Buildings
- Storage
- Appliances
- Barbecue, Double Oven, Dishwasher, Freezer, Gas Cooktop, Disposal, Microwave, Refrigerator, Trash Compactor, Water To Refrigerator, Water Purifier
- Pool
- Yes
- Pool Description
- Fenced, Heated, In Ground, Pebble, Pool Cover, Private, Solar Heat
- Fireplace Description
- Den, Family Room, Gas, Living Room, Master Bedroom, Outside
- Cooling
- Yes
- Cooling Description
- High Efficiency, Zoned
- View
- None
- Patio
- Enclosed, Front Porch, Open, Patio, Stone
- Garage Spaces Total
- 3
- Sewer
- Public Sewer
- Water
- Public
- School District
- Huntington Beach Union High
- Interior Features
- Built-in Features, Ceiling Fan(s), Cathedral Ceiling(s), Granite Counters, High Ceilings, In-Law Floorplan, Open Floorplan, Recessed Lighting, Storage, Two Story Ceilings, Bedroom on Main Level, Dressing Area, Entrance Foyer, Jack and Jill Bath, Utility Room, Walk-In Closet(s)
- Attached Structure
- Detached
- Number Of Units Total
- 1
Listing courtesy of Listing Agent: Chelsea Roger (hbchelsers@aol.com) from Listing Office: Coldwell Banker Realty.
Listing sold by General NONMEMBER from NONMEMBER MRML
Mortgage Calculator
Based on information from California Regional Multiple Listing Service, Inc. as of . This information is for your personal, non-commercial use and may not be used for any purpose other than to identify prospective properties you may be interested in purchasing. Display of MLS data is usually deemed reliable but is NOT guaranteed accurate by the MLS. Buyers are responsible for verifying the accuracy of all information and should investigate the data themselves or retain appropriate professionals. Information from sources other than the Listing Agent may have been included in the MLS data. Unless otherwise specified in writing, Broker/Agent has not and will not verify any information obtained from other sources. The Broker/Agent providing the information contained herein may or may not have been the Listing and/or Selling Agent.
