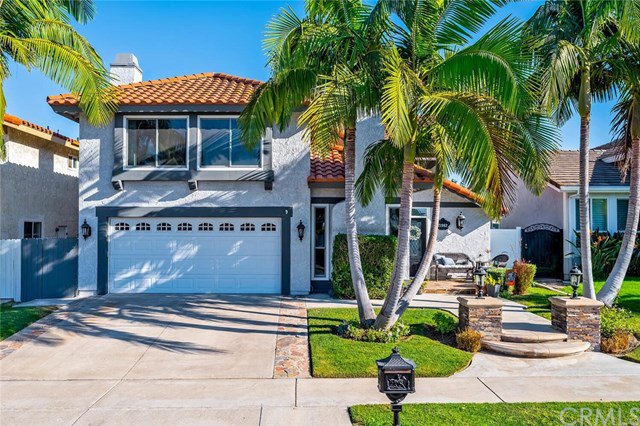21962 Heidi Avenue, Lake Forest, CA 92630
- $963,000
- 4
- BD
- 4
- BA
- 2,735
- SqFt
- Sold Price
- $963,000
- List Price
- $969,000
- Closing Date
- Dec 11, 2020
- Status
- CLOSED
- MLS#
- OC20224179
- Year Built
- 1981
- Bedrooms
- 4
- Bathrooms
- 4
- Living Sq. Ft
- 2,735
- Lot Size
- 5,000
- Acres
- 0.11
- Lot Location
- Back Yard, Front Yard, Lawn, Sprinkler System, Yard
- Days on Market
- 32
- Property Type
- Single Family Residential
- Style
- Traditional
- Property Sub Type
- Single Family Residence
- Stories
- Two Levels
- Neighborhood
- Park West Estates (Pw)
Property Description
Absolutely stunning and completely remodeled home with designer upgrades! This Park West Estates beauty will not last!! Over 2700 sf of living space this 3-bedroom 3.5 bath has a HUGE bonus room with fireplace and can be converted into a 4th bedroom if closet added. Office space downstairs includes an en suite full bathroom. Recently remodeled kitchen with white shaker cabinets and white marbled quartz countertops. Newly built custom chef’s pantry. Inviting living room with cozy fireplace has French doors that lead to the beautiful spacious backyard. Gorgeous hardwood floors throughout downstairs with newly installed carpet upstairs. Newly remodeled master bathroom and guest bathroom upstairs with dual vanities. Convenient laundry chute upstairs! Crown molding and wainscoting add detailed finishing touches. Relax and enjoy a serene entertainer’s backyard with tropical landscaping with a custom-built BBQ and firepit. Newer air conditioner HVAC system. All new windows and doors installed approximately 3-4 years ago! Low HOA, that includes access to the Sun and Sail Club, private lake, clubhouse, pools, spa, tennis courts, fitness center, recreational center, playgrounds, and BBQs. NO MELLO ROOS! Close to 5 and 405 freeways for an easy commute.
Additional Information
- HOA
- 82
- Frequency
- Monthly
- Association Amenities
- Clubhouse, Fitness Center, Barbecue, Picnic Area, Playground, Pool, Recreation Room, Spa/Hot Tub, Tennis Court(s)
- Appliances
- Built-In Range, Double Oven, Dishwasher, Disposal, Gas Range, Gas Water Heater, Refrigerator, Self Cleaning Oven, Water Heater
- Pool Description
- Association
- Fireplace Description
- Bonus Room, Family Room, Fire Pit, Living Room
- Heat
- Central
- Cooling
- Yes
- Cooling Description
- Central Air, Gas
- View
- None
- Patio
- Patio
- Garage Spaces Total
- 2
- Sewer
- Public Sewer
- Water
- Public
- School District
- Saddleback Valley Unified
- Elementary School
- Rancho Canada
- Middle School
- Serrano
- High School
- El Toro
- Interior Features
- Beamed Ceilings, Built-in Features, Ceiling Fan(s), Crown Molding, Dry Bar, Pantry, Paneling/Wainscoting, All Bedrooms Down, Walk-In Closet(s)
- Attached Structure
- Detached
- Number Of Units Total
- 1
Listing courtesy of Listing Agent: Shawna Kuri (shawnakuri@gmail.com) from Listing Office: Bullock Russell RE Services.
Listing sold by MARISELA LABASTIDA from MARISELA LABASTIDA BROKER
Mortgage Calculator
Based on information from California Regional Multiple Listing Service, Inc. as of . This information is for your personal, non-commercial use and may not be used for any purpose other than to identify prospective properties you may be interested in purchasing. Display of MLS data is usually deemed reliable but is NOT guaranteed accurate by the MLS. Buyers are responsible for verifying the accuracy of all information and should investigate the data themselves or retain appropriate professionals. Information from sources other than the Listing Agent may have been included in the MLS data. Unless otherwise specified in writing, Broker/Agent has not and will not verify any information obtained from other sources. The Broker/Agent providing the information contained herein may or may not have been the Listing and/or Selling Agent.
