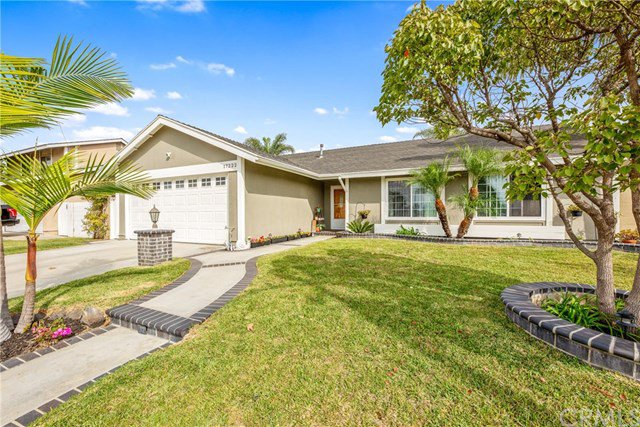17222 Golden View Lane, Huntington Beach, CA 92647
- $907,000
- 4
- BD
- 2
- BA
- 1,451
- SqFt
- Sold Price
- $907,000
- List Price
- $919,000
- Closing Date
- Dec 08, 2020
- Status
- CLOSED
- MLS#
- OC20223458
- Year Built
- 1971
- Bedrooms
- 4
- Bathrooms
- 2
- Living Sq. Ft
- 1,451
- Lot Size
- 6,048
- Acres
- 0.14
- Lot Location
- Back Yard
- Days on Market
- 19
- Property Type
- Single Family Residential
- Style
- Bungalow
- Property Sub Type
- Single Family Residence
- Stories
- One Level
- Neighborhood
- California Classics (15) (Cali)
Property Description
Built in 1971 and designed by William Lyon, the California Classic Tract was the recipient of several awards. Fresh and fun, the homes featured indoor-outdoor Southern California living. Fast forward to 2020 and you won’t be disappointed. This updated home has a relaxed coastal feel and keeps all the award-winning features. The sunny kitchen is the heart of the home with a large farm style table. The remodeled kitchen has an amazing amount of counters and plenty of cabinets with storage. The wall of windows and sliding glass door to the backyard guarantee this is where you will want to hang out with easy access to the patio and yard for year-round enjoyment. The spacious living room with wood floors has a vaulted ceiling and cozy fireplace. This four bedroom floor plan has an airy main bedroom with room for a king sized bed and dresser plus a wall of closets. The en suite bathroom has been remodeled with a soft color palate. Off the hall are three additional bedrooms and a remodeled full bathroom. Ideally located, this home has easy access to just about everything. Want to surf? What better place to live than Surf City. The beach, pier and Pacific City are just a few minutes away. If you prefer, head to Huntington Harbor for a Duffy ride or take up stand-up paddle boarding. Huntington Central Park, the Senior Center and Library are around the corner and the neighborhood park is across the street! Shop, surf, work or just stay home, this is the place you will want to be.
Additional Information
- Appliances
- Dishwasher, Gas Range, Microwave
- Pool Description
- None
- Fireplace Description
- Gas Starter, Living Room
- Heat
- Central
- Cooling Description
- None
- View
- Neighborhood
- Roof
- Composition
- Garage Spaces Total
- 2
- Sewer
- Public Sewer
- Water
- Public
- School District
- Huntington Beach Union High
- Interior Features
- All Bedrooms Down, Main Level Master
- Attached Structure
- Detached
- Number Of Units Total
- 1
Listing courtesy of Listing Agent: Craig Poturalski (craig@craigsproperties.com) from Listing Office: Seven Gables Real Estate.
Listing sold by Erika Alvarez from RE/MAX Select One
Mortgage Calculator
Based on information from California Regional Multiple Listing Service, Inc. as of . This information is for your personal, non-commercial use and may not be used for any purpose other than to identify prospective properties you may be interested in purchasing. Display of MLS data is usually deemed reliable but is NOT guaranteed accurate by the MLS. Buyers are responsible for verifying the accuracy of all information and should investigate the data themselves or retain appropriate professionals. Information from sources other than the Listing Agent may have been included in the MLS data. Unless otherwise specified in writing, Broker/Agent has not and will not verify any information obtained from other sources. The Broker/Agent providing the information contained herein may or may not have been the Listing and/or Selling Agent.
