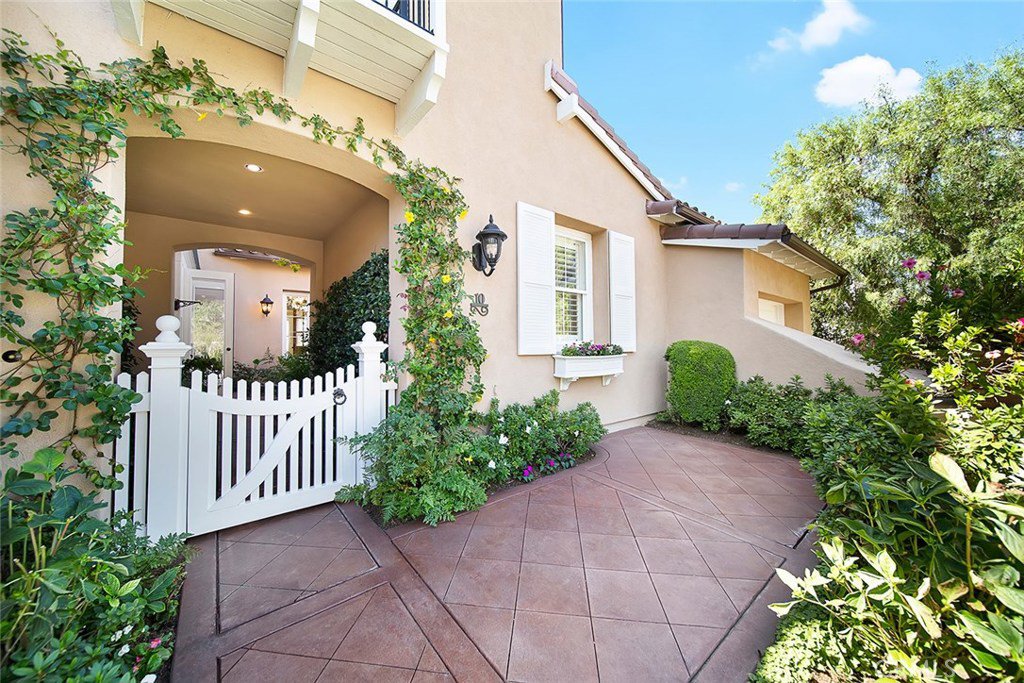10 Vernon, Newport Coast, CA 92657
- $2,400,000
- 4
- BD
- 4
- BA
- 3,655
- SqFt
- Sold Price
- $2,400,000
- List Price
- $2,680,000
- Closing Date
- Jan 29, 2021
- Status
- CLOSED
- MLS#
- OC20223317
- Year Built
- 1996
- Bedrooms
- 4
- Bathrooms
- 4
- Living Sq. Ft
- 3,655
- Lot Size
- 6,992
- Acres
- 0.16
- Lot Location
- 0-1 Unit/Acre, Cul-De-Sac, Front Yard, Lawn, Landscaped, Level, Sprinkler System, Street Level, Yard
- Days on Market
- 48
- Property Type
- Single Family Residential
- Style
- Traditional
- Property Sub Type
- Single Family Residence
- Stories
- Two Levels
- Neighborhood
- Rivage (Nrrv)
Property Description
Beautiful family home features views of reservoir and city lights! Indoor/outdoor living on top of the hill! Located on the highest street in the exclusive Rivage neighborhood, ‘Plan 3’ with 4 Bed, 3.5 Bath, parking for 3 cars and lush backyard with bubbling jacuzzi. Charming courtyard welcomes you into the sunlit home with, cheerful kitchen, open family room w/fireplace, wood floors, formal living w/fireplace and dining room open to the picture-perfect yard, downstairs also offers a private guest suite. Upstairs, the master suite offers breathtaking views across the water, two additional bedrooms and an oversize bonus room with balcony. This home is a certified “Kelliwell Healthy Home” featuring advanced filtration technology that removes 99% of toxins from the air and water in the home. Located in 24-hr guard gated, lushly landscaped, Newport Ridge North, featuring community pool with jacuzzi, clubhouse, bbq’s, tennis courts, basketball court, park and tot lot. Top-rated schools, offers easy access to restaurants, world-class shopping, walking and bike paths and all just a few minutes from the coast. Video at www.10Vernon.com.
Additional Information
- HOA
- 440
- Frequency
- Monthly
- Association Amenities
- Sport Court, Outdoor Cooking Area, Barbecue, Picnic Area, Playground, Pool, Spa/Hot Tub, Tennis Court(s)
- Appliances
- 6 Burner Stove, Convection Oven, Double Oven, Dishwasher, Disposal, Gas Oven, Gas Range, Gas Water Heater, Ice Maker, Microwave, Refrigerator, Water To Refrigerator, Water Heater, Water Purifier, Dryer, Washer
- Pool Description
- Community, Association
- Fireplace Description
- Family Room, Living Room
- Heat
- Central
- Cooling
- Yes
- Cooling Description
- Central Air, Electric, Zoned
- View
- City Lights, Reservoir
- Exterior Construction
- Frame, Stucco
- Garage Spaces Total
- 3
- Sewer
- Public Sewer
- Water
- Public
- School District
- Newport Mesa Unified
- Elementary School
- Newport Coast
- Middle School
- Corona Del Mar
- High School
- Corona Del Mar
- Interior Features
- Bedroom on Main Level, Jack and Jill Bath, Primary Suite, Walk-In Pantry, Walk-In Closet(s)
- Attached Structure
- Detached
- Number Of Units Total
- 1
Listing courtesy of Listing Agent: Jay Belson (jaymbelson@yahoo.com) from Listing Office: Jay Belson Brokerage.
Listing sold by Jay Belson from Jay Belson Brokerage
Mortgage Calculator
Based on information from California Regional Multiple Listing Service, Inc. as of . This information is for your personal, non-commercial use and may not be used for any purpose other than to identify prospective properties you may be interested in purchasing. Display of MLS data is usually deemed reliable but is NOT guaranteed accurate by the MLS. Buyers are responsible for verifying the accuracy of all information and should investigate the data themselves or retain appropriate professionals. Information from sources other than the Listing Agent may have been included in the MLS data. Unless otherwise specified in writing, Broker/Agent has not and will not verify any information obtained from other sources. The Broker/Agent providing the information contained herein may or may not have been the Listing and/or Selling Agent.
