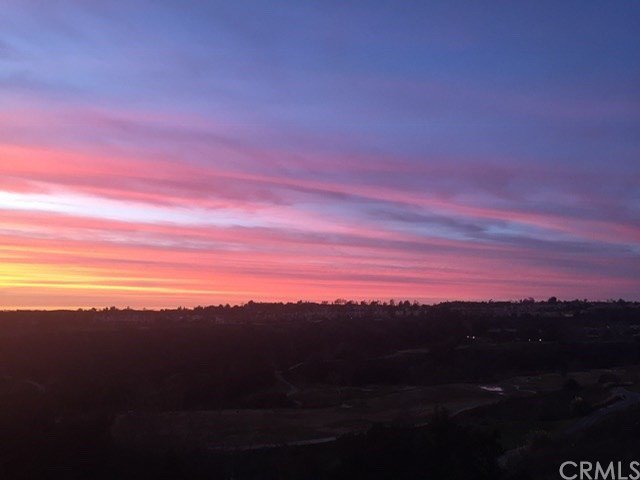63 BELL CANYON DRIVE, Rancho Santa Margarita, CA 92679
- $1,325,000
- 4
- BD
- 5
- BA
- 3,510
- SqFt
- Sold Price
- $1,325,000
- List Price
- $1,375,000
- Closing Date
- May 27, 2021
- Status
- CLOSED
- MLS#
- OC20222138
- Year Built
- 1995
- Bedrooms
- 4
- Bathrooms
- 5
- Living Sq. Ft
- 3,510
- Lot Size
- 10,500
- Acres
- 0.24
- Lot Location
- Close to Clubhouse, Front Yard, Garden, Sprinklers In Rear, Sprinklers In Front, Lawn, Landscaped, On Golf Course, Sprinklers Timer, Sprinklers On Side, Sprinkler System, Yard
- Days on Market
- 4
- Property Type
- Single Family Residential
- Style
- Mediterranean
- Property Sub Type
- Single Family Residence
- Stories
- Two Levels
- Neighborhood
- Estates (Dce)
Property Description
EXTRAORDINARY GOLF COURSE VIEW HOME AVAILABLE IN 'THE ESTATES" OF DOVE CANYON COUNTRY CLUB, EXTRAORDINARY MORNING SUNRISES AND THE MOST EXTRAORDINARY SUNSETS WITHIN DOVE CANYON, BETTER THEN ANY HOMES AVAILABLE TODAY.... HOME IS APPOINTED WITH A MAIN FLOOR BEDROOM AND BATH AND ANOTHER GUEST BATH, FAMILY AND LIVING ROOMS, OPEN KITCHEN TO FAMILY ROOM WITH VIEWS OVERLOOKING A PRIVATE POOL AND SPA AND AN OUTDOOR ENTERTAINMENT AREA, BUILT IN GRILL AND SINK FOR YOUR ENJOYMENT..VIEWS, VIEWS, VIEWS!!! UPPER LEVEL, MASTER SUITE AND MASTER BATH,, WALK IN MASTER CLOSET AND MASTER FIREPLACE, AGAIN, VIEWS AND VIEWS!!!ANOTHER JR. SUITE WITH PRIVATE BATH ALONG WITH ANOTHER BEDROOM, IN ADDITION UPPER LEVEL COMES WITH AN OVERSIDE BONUS ROOM/OFFICE, OF COURSE, MORE VIEWS, WORKING FROM HOME? GREAT IDEA. A RARE FOUR CAR GARAGE, A HUGE PLUS! WITH LOTS OF BUILT IN STORAGE IN EACH GARAGE, A FULL DRIVEWAY.. WHO NEEDS AN OFFICE AWAY FROM HOME. WELCOME TO 63 BELL CANYON DRIVE! THANK YOU FOR YOUR TIME. 24/7 GUARD- GATED, PATROLLED SECURITY, TENNIS, SWIM, GOLF COURSE, CLUB HOUSE (MEMBERSHIP) REQUIRED
Additional Information
- HOA
- 310
- Frequency
- Monthly
- Association Amenities
- Call for Rules, Controlled Access, Maintenance Grounds, Management, Playground, Pool, Pet Restrictions, Guard, Security, Tennis Court(s)
- Appliances
- 6 Burner Stove, Built-In Range, Convection Oven, Dishwasher, Disposal, Gas Range, Gas Water Heater, Ice Maker, Microwave, Refrigerator, Range Hood, Self Cleaning Oven, Water Heater, Dryer, Washer
- Pool
- Yes
- Pool Description
- Gas Heat, Heated, In Ground, Private, Salt Water, Waterfall, Association
- Fireplace Description
- Family Room, Fire Pit, Gas, Master Bedroom
- Heat
- Central, Forced Air, Fireplace(s)
- Cooling
- Yes
- Cooling Description
- Central Air, Dual, Electric, Zoned
- View
- Canyon, Golf Course, Hills, Mountain(s), Panoramic, Pool, Valley, Trees/Woods
- Exterior Construction
- Drywall, Stucco
- Patio
- Covered, Deck, Screened
- Roof
- Clay, Tile
- Garage Spaces Total
- 4
- Sewer
- Public Sewer
- Water
- Public
- School District
- Capistrano Unified
- Interior Features
- Built-in Features, Ceiling Fan(s), Ceramic Counters, Cathedral Ceiling(s), High Ceilings, Open Floorplan, Partially Furnished, Recessed Lighting, Tile Counters, Bedroom on Main Level, Walk-In Pantry, Walk-In Closet(s)
- Attached Structure
- Detached
- Number Of Units Total
- 1
Listing courtesy of Listing Agent: Patrick Lehman (pjlehman@msn.com) from Listing Office: Patrick J. Lehman, Broker.
Listing sold by Tom Nash from Keller Williams Realty Irvine
Mortgage Calculator
Based on information from California Regional Multiple Listing Service, Inc. as of . This information is for your personal, non-commercial use and may not be used for any purpose other than to identify prospective properties you may be interested in purchasing. Display of MLS data is usually deemed reliable but is NOT guaranteed accurate by the MLS. Buyers are responsible for verifying the accuracy of all information and should investigate the data themselves or retain appropriate professionals. Information from sources other than the Listing Agent may have been included in the MLS data. Unless otherwise specified in writing, Broker/Agent has not and will not verify any information obtained from other sources. The Broker/Agent providing the information contained herein may or may not have been the Listing and/or Selling Agent.
