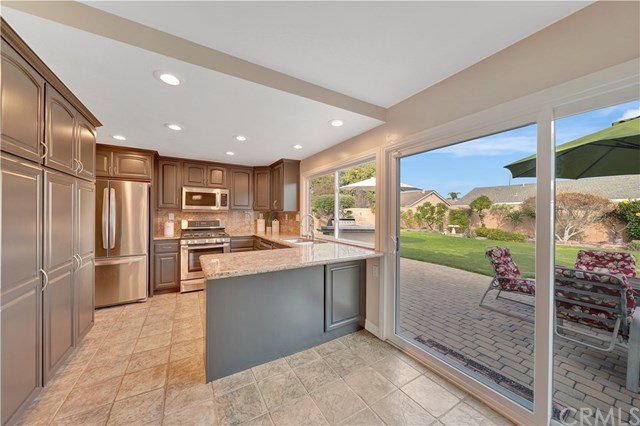16806 Mount Eden Street, Fountain Valley, CA 92708
- $890,500
- 3
- BD
- 2
- BA
- 1,414
- SqFt
- Sold Price
- $890,500
- List Price
- $799,000
- Closing Date
- Nov 16, 2020
- Status
- CLOSED
- MLS#
- OC20218989
- Year Built
- 1971
- Bedrooms
- 3
- Bathrooms
- 2
- Living Sq. Ft
- 1,414
- Lot Size
- 7,200
- Acres
- 0.17
- Lot Location
- Back Yard, Cul-De-Sac, Front Yard, Lawn, Landscaped, Near Park, Yard
- Days on Market
- 4
- Property Type
- Single Family Residential
- Style
- Traditional
- Property Sub Type
- Single Family Residence
- Stories
- One Level
- Neighborhood
- Parkridge (Pkri)
Property Description
Upgraded Single Story Home with Fabulous Curb Appeal Has Manicured Lawns, Lush Landscaping and A Pretty Front Porch on A on Cul De Sac Location. Features 1,414 Sqft of Living Space W/3 Bedroom And 2 Bathrooms on A 7,200 Sqft Lot With Tile Roof & No Overhead Wires in Back. Includes A/C, Vaulted Ceilings In The Living Room With Front Bay Window, Beautiful Stacked Stone Gas Lit Fireplace, Tiled Flooring Throughout, Designer Two Tone Paint, Custom 2” Blinds Throughout, Large Dining Area Open To The Kitchen And Living Rooms With Glass Slider To The Private Back Yard. Kitchen with Granite Counter Tops, Stainless Steel Appliances, Recessed Lighting, Dual Sinks Overlooking the Back Yard and Breakfast Counter and Tons of Storage. Large Private Master Suite at The Back of The Home w/Bay Window & Seating and Attached Upgraded Bathroom w/Custom Vanity, Lighting and Large Walk in Shower with Tile Surround and Glass Doors. Guest Bedrooms Are Generous in Size w/Ceiling Fans and Crown Molding, The Upgraded Guest Bathroom Has Custom Vanity & Lighting, Tub/Shower Combo with Tile Surround and Glass Doors. Inside Laundry Room, Attached Garage with Storage Cabinets. Your Beautiful Private Backyard W/Block Wall Surround, No Overhead Wires, Sculpted Grass Area and Planters with Flowers and Fruit Trees. Paver Stone Patio w/Custom Built BBQ Island Stays! Close to Shopping, Entertainment, Schools and Easy Freeway Access. Come See What This Home Has to Offer and Will Not Last Long.
Additional Information
- Appliances
- Built-In Range, Dishwasher, Gas Cooktop, Disposal, Water Heater
- Pool Description
- None
- Fireplace Description
- Gas Starter, Living Room, Raised Hearth
- Heat
- Central, Natural Gas
- Cooling
- Yes
- Cooling Description
- Central Air
- View
- Neighborhood
- Exterior Construction
- Drywall, Stucco
- Patio
- Front Porch, Patio
- Roof
- Flat Tile
- Garage Spaces Total
- 2
- Sewer
- Public Sewer
- Water
- Public
- School District
- Garden Grove Unified
- Elementary School
- Northcutt
- Middle School
- Fitz
- High School
- Los Amigos
- Interior Features
- Cathedral Ceiling(s), Granite Counters, Open Floorplan, Pantry, Storage, All Bedrooms Down, Bedroom on Main Level, Main Level Master
- Attached Structure
- Detached
- Number Of Units Total
- 1
Listing courtesy of Listing Agent: Lily Campbell (lily@lilycampbellteam.com) from Listing Office: First Team Real Estate.
Listing sold by Marjaneh Iida from Surterre Properties, Inc.
Mortgage Calculator
Based on information from California Regional Multiple Listing Service, Inc. as of . This information is for your personal, non-commercial use and may not be used for any purpose other than to identify prospective properties you may be interested in purchasing. Display of MLS data is usually deemed reliable but is NOT guaranteed accurate by the MLS. Buyers are responsible for verifying the accuracy of all information and should investigate the data themselves or retain appropriate professionals. Information from sources other than the Listing Agent may have been included in the MLS data. Unless otherwise specified in writing, Broker/Agent has not and will not verify any information obtained from other sources. The Broker/Agent providing the information contained herein may or may not have been the Listing and/or Selling Agent.
