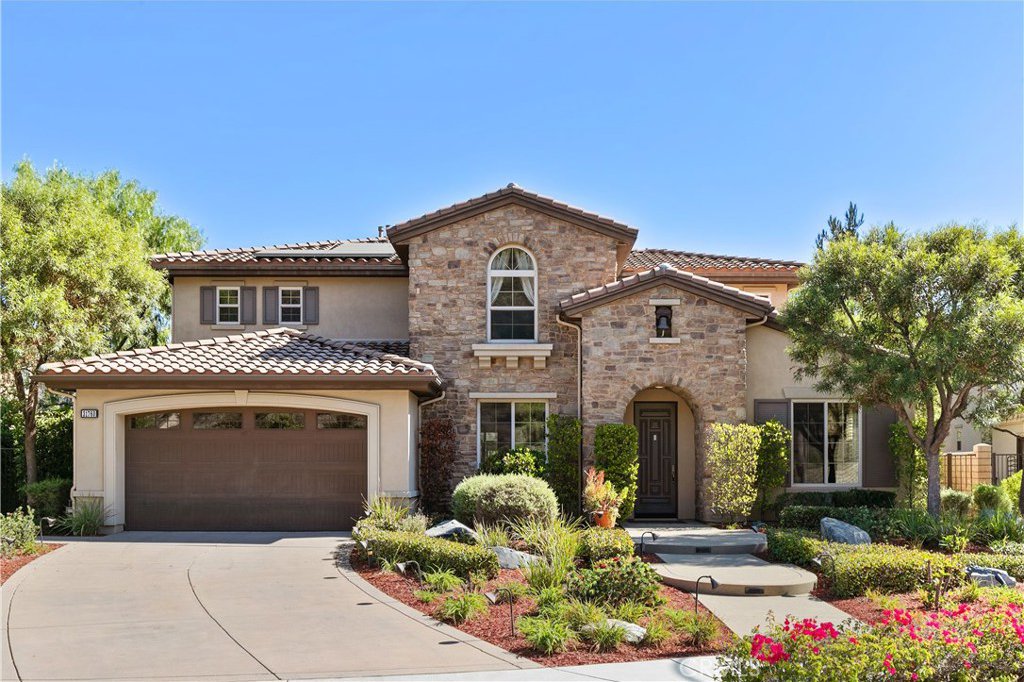31760 Via Pamplona, San Juan Capistrano, CA 92675
- $1,450,000
- 5
- BD
- 5
- BA
- 3,595
- SqFt
- Sold Price
- $1,450,000
- List Price
- $1,450,000
- Closing Date
- Dec 15, 2020
- Status
- CLOSED
- MLS#
- OC20216981
- Year Built
- 2012
- Bedrooms
- 5
- Bathrooms
- 5
- Living Sq. Ft
- 3,595
- Lot Size
- 11,425
- Acres
- 0.26
- Lot Location
- Cul-De-Sac, Drip Irrigation/Bubblers, Sprinkler System, Yard
- Days on Market
- 7
- Property Type
- Single Family Residential
- Property Sub Type
- Single Family Residence
- Stories
- Two Levels
- Neighborhood
- Other (Othr)
Property Description
This exquisite home was the builder's model, showcasing the best upgrades on a superior View lot at the end of a private cul-de-sac. Located in the gated community of Valinda, the property sits on an expansive 11,425 square foot lot. Upon entry, you are greeted by tall ceilings & beautiful wood plank flooring that transitions to stone throughout your main living areas. Your open concept gourmet kitchen amenities include high-end stainless steel appliances, a massive center island with bar top seating, walk-in pantry, maple Euro-style frameless cabinetry & Giallo granite countertops. Through top-hung glass bi-fold doors, enjoy an additional 487 square feet of indoor/outdoor living space in your Capistrano Room with a distinctively designed fireplace. A stunning formal dining room is positioned off of the kitchen adjacent to a secluded home office/den. This entertainer’s paradise encompasses a deluxe theatre room with lounge seating for 5. A desirable bedroom suite down with a full bathroom is perfect for guests. The upper level is equally impressive, encompassing three spacious guest bedrooms with an additional two full bathrooms & a separate office nook. Your gracious master suite awe’s with views of the hills, an oversized walk-in closet & lavish master bathroom encased in stone with a soaking tub, glass enclosed shower & dual vanities. The sprawling backyard with endless views cannot be matched in the community. Completing the residence is a finished 3 car tandem garage.
Additional Information
- HOA
- 350
- Frequency
- Monthly
- Association Amenities
- Barbecue, Picnic Area, Playground, Tennis Court(s)
- Appliances
- 6 Burner Stove, Convection Oven, Dishwasher, Gas Oven, Gas Range, Ice Maker, Refrigerator, Range Hood, Vented Exhaust Fan, Water To Refrigerator
- Pool Description
- None
- Fireplace Description
- Family Room, Outside
- Heat
- Central
- Cooling
- Yes
- Cooling Description
- Central Air
- View
- Mountain(s), Valley
- Exterior Construction
- Stone, Stucco
- Patio
- Arizona Room, Covered, Stone, See Remarks
- Roof
- Tile
- Garage Spaces Total
- 3
- Sewer
- Public Sewer
- Water
- Public
- School District
- Capistrano Unified
- Elementary School
- Ambuehl
- Middle School
- Marco Forester
- High School
- San Juan Hills
- Interior Features
- Built-in Features, Ceiling Fan(s), Granite Counters, High Ceilings, Open Floorplan, Pantry, Recessed Lighting, Wired for Sound, Bedroom on Main Level, Loft, Walk-In Pantry, Walk-In Closet(s)
- Attached Structure
- Detached
- Number Of Units Total
- 1
Listing courtesy of Listing Agent: Brian Wollner (brianwollner@gmail.com) from Listing Office: Coldwell Banker Realty.
Listing sold by Susan De Mari from First Team Real Estate
Mortgage Calculator
Based on information from California Regional Multiple Listing Service, Inc. as of . This information is for your personal, non-commercial use and may not be used for any purpose other than to identify prospective properties you may be interested in purchasing. Display of MLS data is usually deemed reliable but is NOT guaranteed accurate by the MLS. Buyers are responsible for verifying the accuracy of all information and should investigate the data themselves or retain appropriate professionals. Information from sources other than the Listing Agent may have been included in the MLS data. Unless otherwise specified in writing, Broker/Agent has not and will not verify any information obtained from other sources. The Broker/Agent providing the information contained herein may or may not have been the Listing and/or Selling Agent.
