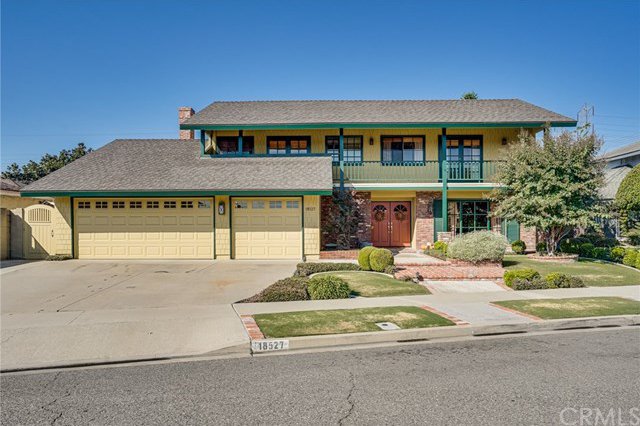18527 Santa Cruz Circle, Fountain Valley, CA 92708
- $1,210,000
- 4
- BD
- 3
- BA
- 2,598
- SqFt
- Sold Price
- $1,210,000
- List Price
- $1,181,000
- Closing Date
- Dec 15, 2020
- Status
- CLOSED
- MLS#
- OC20213785
- Year Built
- 1965
- Bedrooms
- 4
- Bathrooms
- 3
- Living Sq. Ft
- 2,598
- Lot Size
- 7,100
- Acres
- 0.16
- Lot Location
- Back Yard, Cul-De-Sac, Front Yard, Garden
- Days on Market
- 9
- Property Type
- Single Family Residential
- Style
- Traditional
- Property Sub Type
- Single Family Residence
- Stories
- Two Levels
- Neighborhood
- Four Seasons - Dike/Colgrove (Fofv)
Property Description
This home evokes the warmth of a European country inn with its sunny colors and beautiful wood flooring. The attention to detail is amazing; everything has been carefully thought out to make living here a pleasurable experience. Located on a quiet cul-de-sac, this traditionally styled home welcomes you with open arms. The shingle siding, balcony across the front of the house and used brick accents all add to the charm. Inside you will find an amazing kitchen loaded with style and function. The custom shaker cabinetry features inset drawers and doors and custom design elements. It is easy to see how this floor plan can help you create fond memories. The kitchen and family room are perfect for making dinners together, baking cookies, helping with homework or working from home, there is plenty of space. Hardwood flooring placed on a pleasing diagonal, traditional casement and double hung windows and Viking appliances are some of the upgraded details. The upstairs has been expanded and includes a spacious main bedroom overlooking the tranquil backyard. The large walk-in closet has been designed with built-ins to take advantage of the space. The en suite bathroom has been remodeled and thoughtfully designed. Three additional bedrooms upstairs are roomy and two of them open on to the front balcony with French doors. Need to take a quiet break? Head to the back yard which is designed in a European style and invites you to sit, relax and take in the view.
Additional Information
- Appliances
- Double Oven, Dishwasher, Gas Cooktop, Disposal, Microwave, Refrigerator, Range Hood
- Pool Description
- None
- Fireplace Description
- Family Room, Gas Starter
- Heat
- Forced Air
- Cooling
- Yes
- Cooling Description
- Central Air
- View
- Neighborhood
- Patio
- Patio, See Remarks
- Roof
- Composition
- Garage Spaces Total
- 3
- Sewer
- Public Sewer
- Water
- Public
- School District
- Huntington Beach Union High
- Interior Features
- Balcony, Granite Counters, Paneling/Wainscoting, Stone Counters, Recessed Lighting, All Bedrooms Up, Walk-In Closet(s)
- Attached Structure
- Detached
- Number Of Units Total
- 1
Listing courtesy of Listing Agent: Craig Poturalski (craig@craigsproperties.com) from Listing Office: Seven Gables Real Estate.
Listing sold by Craig Poturalski from Seven Gables Real Estate
Mortgage Calculator
Based on information from California Regional Multiple Listing Service, Inc. as of . This information is for your personal, non-commercial use and may not be used for any purpose other than to identify prospective properties you may be interested in purchasing. Display of MLS data is usually deemed reliable but is NOT guaranteed accurate by the MLS. Buyers are responsible for verifying the accuracy of all information and should investigate the data themselves or retain appropriate professionals. Information from sources other than the Listing Agent may have been included in the MLS data. Unless otherwise specified in writing, Broker/Agent has not and will not verify any information obtained from other sources. The Broker/Agent providing the information contained herein may or may not have been the Listing and/or Selling Agent.
