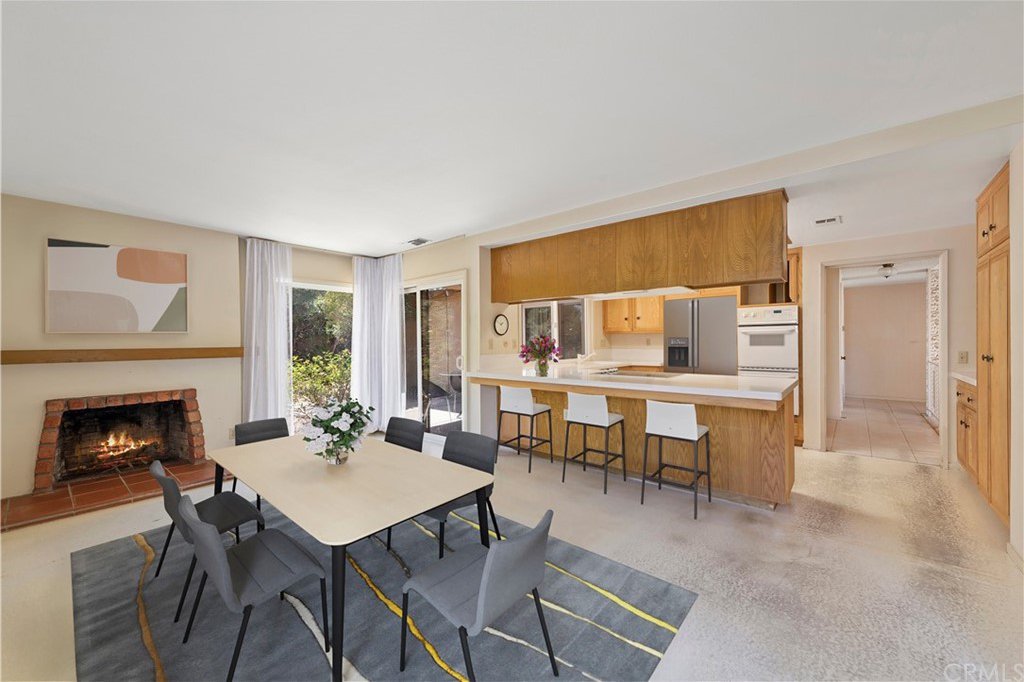3432 E Elm Street, Brea, CA 92823
- $840,000
- 4
- BD
- 3
- BA
- 2,047
- SqFt
- Sold Price
- $840,000
- List Price
- $749,000
- Closing Date
- Sep 17, 2021
- Status
- CLOSED
- MLS#
- OC20209497
- Year Built
- 1967
- Bedrooms
- 4
- Bathrooms
- 3
- Living Sq. Ft
- 2,047
- Lot Size
- 7,303
- Acres
- 0.17
- Lot Location
- Near Park, Yard
- Days on Market
- 0
- Property Type
- Single Family Residential
- Style
- Traditional
- Property Sub Type
- Single Family Residence
- Stories
- One Level
- Neighborhood
- Tbc
Property Description
Welcome to this spacious SINGLE-STORY, 4 bedroom, 2.5 bath, 2 car garage home nestled in a peaceful inside track Brea neighborhood. This 2,047sq ft home greets you with an oversized front entrance and immediately welcomes you into the open dining and family living room. To the left you will locate a separate kitchen and casual family eating area w/ brick fireplace, sliding patio doors, laundry room and powder room. As you continue straight from the entrance you will find 3 bedrooms which share a full guest bathroom, linen closets, and the Master Bedroom w/ full ensuite that leads out towards the cheerful backyard. This private backyard boasts a generous sized shed providing ample exterior storage, and the part concrete/part grass patio a relaxing opportunity to soak in the California sunshine. Conveniently located just blocks from National Blue Ribbon Awarded/California Distinguished Schools AND the newly built 'Village at La Floresta' shopping center featuring a Whole Foods, variety of restaurants and fitness studios. This probate home is being sold AS-IS. Award winning schools, family friendly neighborhood, NO HOA and spacious interior make this THE house to buy!
Additional Information
- Other Buildings
- Shed(s), Storage
- Appliances
- Double Oven, Electric Range
- Pool Description
- None
- Fireplace Description
- Family Room
- Heat
- Central
- Cooling
- Yes
- Cooling Description
- Central Air
- View
- None
- Exterior Construction
- Drywall, Concrete, Stucco
- Patio
- Concrete, Patio
- Roof
- Shingle
- Garage Spaces Total
- 2
- Sewer
- Public Sewer
- Water
- Public
- School District
- Placentia-Yorba Linda Unified
- Elementary School
- Golden
- Middle School
- Tuffree
- High School
- El Dorado
- Interior Features
- Laminate Counters, Storage, Unfurnished, All Bedrooms Down, Bedroom on Main Level, Main Level Master
- Attached Structure
- Detached
- Number Of Units Total
- 1
Listing courtesy of Listing Agent: Jimmy Reed (jimmy@reedteamhomes.com) from Listing Office: Re/Max Coastal Homes.
Listing sold by Melissa Jones from eXp Realty of California Inc.
Mortgage Calculator
Based on information from California Regional Multiple Listing Service, Inc. as of . This information is for your personal, non-commercial use and may not be used for any purpose other than to identify prospective properties you may be interested in purchasing. Display of MLS data is usually deemed reliable but is NOT guaranteed accurate by the MLS. Buyers are responsible for verifying the accuracy of all information and should investigate the data themselves or retain appropriate professionals. Information from sources other than the Listing Agent may have been included in the MLS data. Unless otherwise specified in writing, Broker/Agent has not and will not verify any information obtained from other sources. The Broker/Agent providing the information contained herein may or may not have been the Listing and/or Selling Agent.
