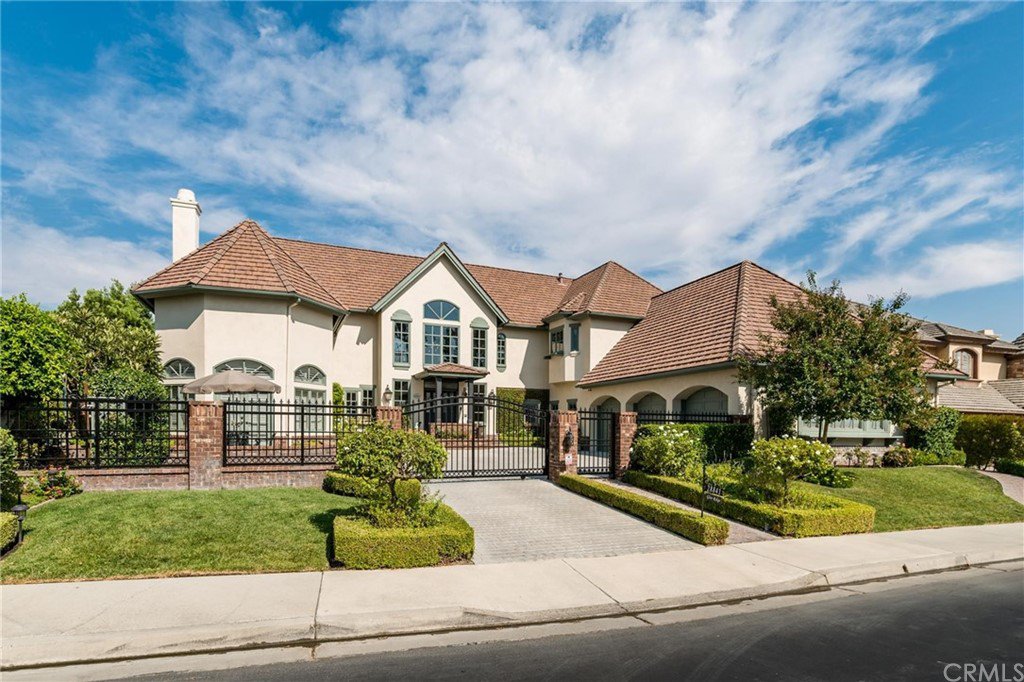28841 Glen Ridge, Mission Viejo, CA 92692
- $1,660,000
- 5
- BD
- 5
- BA
- 5,000
- SqFt
- Sold Price
- $1,660,000
- List Price
- $1,688,888
- Closing Date
- Oct 27, 2020
- Status
- CLOSED
- MLS#
- OC20203507
- Year Built
- 1988
- Bedrooms
- 5
- Bathrooms
- 5
- Living Sq. Ft
- 5,000
- Lot Size
- 9,000
- Acres
- 0.21
- Lot Location
- Landscaped, Yard
- Days on Market
- 12
- Property Type
- Single Family Residential
- Style
- Custom, English, Traditional
- Property Sub Type
- Single Family Residence
- Stories
- Two Levels
- Neighborhood
- Other (Othr)
Property Description
Custom Estate. Magnificent Private Double-Gated Estate in Exclusive Canyon Crest. Spectacular Vistas from Dramatic Sunsets to Fireworks all over OC & Demanding Mountain Views. Shown as 4-BR with Apt. Suite but Apt Living Room is actually 5th BR & has huge Walk In Closet. Could Be a 6-BR as the Loft Area is a possible 6th BR or Office. Double Entry Doors welcomes You into a Grand Foyer with 2-Story Ceiling and sweeping Staircase. 'Lodge' Style Living Room w/ Soaring Ceilings, Main Floor Game Room with Fireplace and full walk behind Bar with Wine Cellar. Large formal Dinning room with built in curio. Gourmet Kitchen w/granite counters, center island, built in Fridge / Freezer, Desk area and a huge walk in pantry. Note the Barn Doors to the Pantry are Originally the Shutters from the F Scott's Fitzgerald's home in Great Neck in NY. Indoor / Outdoor Living. Kitchen and all bathrooms remodeled. Hardscape, fire-pit, built-in in barbeque and putting green all added. The 2nd level 1 bedroom, 1 bath, living room & kitchenette "apartment" with internal and external access. Privacy gated home in a gated community. Oversize extended 3 car garage with huge attic. City records are in error regarding Square Footage. It's been taped many times at 4900 - 5100 SF. 2017 remodel to add a fabulous 2nd level large deck with incredible panoramic views of the Saddleback Mountains plus an outdoor "California Room" with fan, heaters, BBQ, TV, etc. to experience the best in outdoor living.
Additional Information
- HOA
- 204
- Frequency
- Monthly
- Second HOA
- $21
- Association Amenities
- Clubhouse, Controlled Access, Game Room, Meeting Room, Meeting/Banquet/Party Room, Outdoor Cooking Area, Barbecue, Picnic Area, Playground, Pool, Recreation Room, Guard, Spa/Hot Tub
- Appliances
- Dishwasher, Disposal
- Pool Description
- Community, Association
- Fireplace Description
- Family Room, Living Room, Master Bedroom
- Heat
- Forced Air
- Cooling
- Yes
- Cooling Description
- Central Air, Dual, High Efficiency, Zoned
- View
- City Lights, Mountain(s), Panoramic
- Exterior Construction
- Brick, Stucco
- Patio
- Covered, Patio
- Roof
- Tile
- Garage Spaces Total
- 3
- Sewer
- Public Sewer
- Water
- Public
- School District
- Capistrano Unified
- Interior Features
- Beamed Ceilings, Built-in Features, Brick Walls, Balcony, Cathedral Ceiling(s), Multiple Staircases, Open Floorplan, Pantry, Bar, Bedroom on Main Level, Entrance Foyer
- Attached Structure
- Detached
- Number Of Units Total
- 1
Listing courtesy of Listing Agent: Stephen OHara (steve@steveohara.com) from Listing Office: OrangeCountyRealEstate.com.
Listing sold by Mike Pashai from All View Realty
Mortgage Calculator
Based on information from California Regional Multiple Listing Service, Inc. as of . This information is for your personal, non-commercial use and may not be used for any purpose other than to identify prospective properties you may be interested in purchasing. Display of MLS data is usually deemed reliable but is NOT guaranteed accurate by the MLS. Buyers are responsible for verifying the accuracy of all information and should investigate the data themselves or retain appropriate professionals. Information from sources other than the Listing Agent may have been included in the MLS data. Unless otherwise specified in writing, Broker/Agent has not and will not verify any information obtained from other sources. The Broker/Agent providing the information contained herein may or may not have been the Listing and/or Selling Agent.
