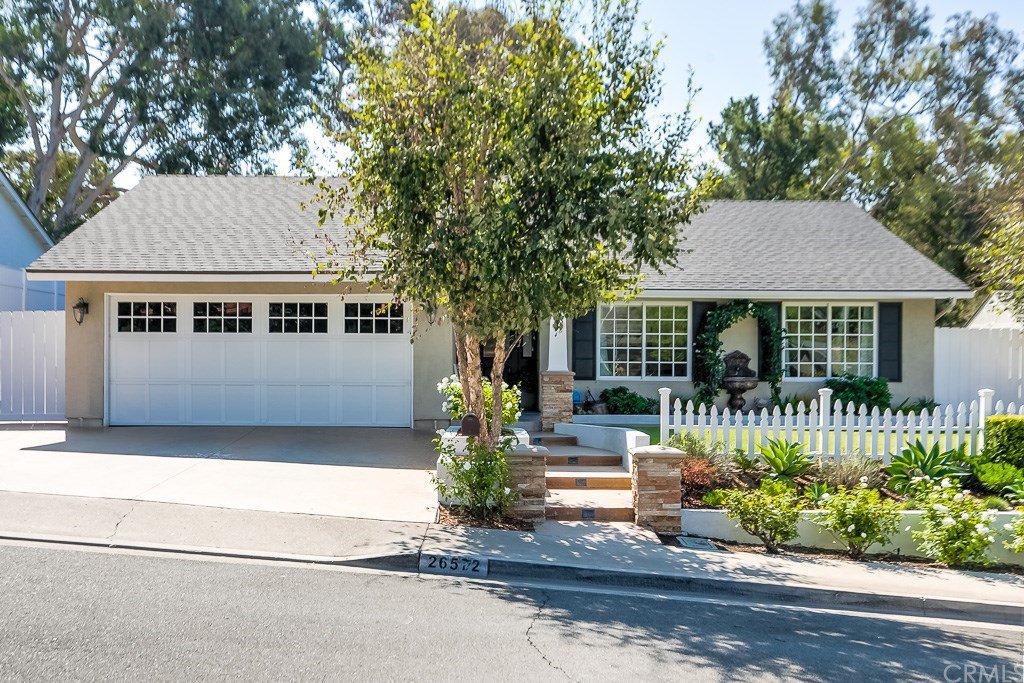26572 Via Manolete, Mission Viejo, CA 92691
- $860,000
- 3
- BD
- 2
- BA
- 1,320
- SqFt
- Sold Price
- $860,000
- List Price
- $825,000
- Closing Date
- Nov 12, 2020
- Status
- CLOSED
- MLS#
- OC20201277
- Year Built
- 1972
- Bedrooms
- 3
- Bathrooms
- 2
- Living Sq. Ft
- 1,320
- Lot Size
- 9,104
- Acres
- 0.21
- Lot Location
- 0-1 Unit/Acre, Back Yard, Front Yard, Sprinklers In Rear, Landscaped, Near Park, Sprinkler System
- Days on Market
- 3
- Property Type
- Single Family Residential
- Property Sub Type
- Single Family Residence
- Stories
- One Level
Property Description
This stunning single story home has tons of curb appeal and is situated on a large 9100 square foot lot. The home boasts an open floor plan with a bright and airy feel. There are upgrades galore with immaculate attention to detail. The large backyard is an entertainer’s dream with a completely covered outdoor living room and large grass area. Both back and front yard have beautiful appointed landscaping. Side yard has RV storage up to 25 feet. Newer Milgard windows and doors throughout the home. Asphalt shingle roof installed two years ago. Newer air conditioner, furnace and ducting. Tankless water heater. Updated kitchen with white cabinetry, quartz counters, satin brass finishes, stainless steel appliances and a large walk-in pantry. Living room has stunning shiplap wood detailing around black granite fireplace. Completely updated master bathroom with polished nickel fixtures throughout. Master shower has dual shower heads with a rain style ceiling shower head enclosed with frameless glass. Master bedroom has built-in vanity area and closet organizers. Guest bath has a deep soaking tub with frameless glass enclosure with satin nickel fixtures. Bedrooms have newly installed pristine carpet. Crown molding and baseboards throughout home. Hall closet converted into work area with desk, lighting and electrical. Garage has plenty of storage with large full-height cabinetry and work area topped with marble counter. Garage also has a ladder to access large storage area in attic.
Additional Information
- HOA
- 127
- Frequency
- Semi-Annually
- Association Amenities
- Outdoor Cooking Area, Picnic Area, Playground
- Pool Description
- None
- Fireplace Description
- Living Room, Wood Burning
- Cooling
- Yes
- Cooling Description
- Central Air
- View
- None
- Garage Spaces Total
- 2
- Sewer
- Public Sewer
- Water
- Public
- School District
- Saddleback Valley Unified
- Interior Features
- All Bedrooms Down, Bedroom on Main Level, Main Level Master
- Attached Structure
- Detached
- Number Of Units Total
- 1
Listing courtesy of Listing Agent: Michael Brown (mtbrownrealtor@hotmail.com) from Listing Office: Home Buyers Marketing II Inc.
Listing sold by Barbara Arrigale from First Team Real Estate
Mortgage Calculator
Based on information from California Regional Multiple Listing Service, Inc. as of . This information is for your personal, non-commercial use and may not be used for any purpose other than to identify prospective properties you may be interested in purchasing. Display of MLS data is usually deemed reliable but is NOT guaranteed accurate by the MLS. Buyers are responsible for verifying the accuracy of all information and should investigate the data themselves or retain appropriate professionals. Information from sources other than the Listing Agent may have been included in the MLS data. Unless otherwise specified in writing, Broker/Agent has not and will not verify any information obtained from other sources. The Broker/Agent providing the information contained herein may or may not have been the Listing and/or Selling Agent.
