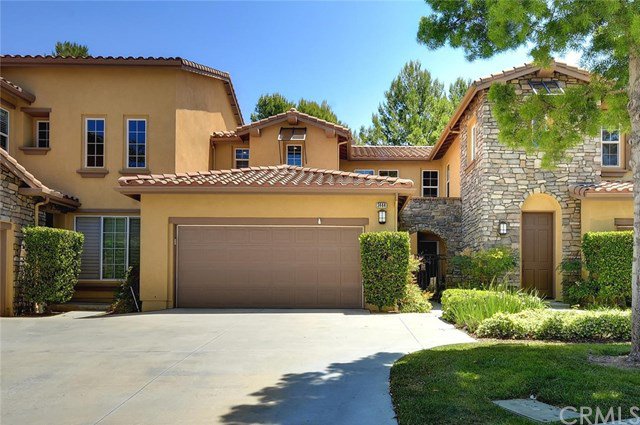3444 Caraway Lane, Yorba Linda, CA 92886
- $760,000
- 3
- BD
- 3
- BA
- 2,035
- SqFt
- Sold Price
- $760,000
- List Price
- $750,000
- Closing Date
- Nov 09, 2020
- Status
- CLOSED
- MLS#
- OC20201092
- Year Built
- 2003
- Bedrooms
- 3
- Bathrooms
- 3
- Living Sq. Ft
- 2,035
- Lot Size
- 1
- Lot Location
- Front Yard, Sprinklers In Rear, Sprinklers In Front, Landscaped, Sprinkler System
- Days on Market
- 45
- Property Type
- Condo
- Style
- Mediterranean
- Property Sub Type
- Condominium
- Stories
- One Level
Property Description
Welcome to this Tuscan-inspired, 2 BR+den single level home located in the Vista del Verde golf course community of Canterbury. Walk through the quaint walkway and enter into the exquisite living area with high soffit ceilings with crown molding, plantation shutters, laminate plank flooring and double sided fireplace. A great place to entertain! Enter into a Chef's dream kitchen with custom Ogee-edged granite counters, pendant lighting, newer Stainless appliances including a 5 burner gas cooktop, double ovens, microwave, recessed lighting, custom cabinetry and a large dining peninsula that opens to the family room with ceiling fan, fireplace and French door access to the patio. The large Master Retreat features high ceilings, ceiling fan and a French door to the outdoor area. The Ensuite has a newer custom glass shower enclosure, large soaking tub, dual sink granite vanity and sizable walk-in closet. The private patio features two ceiling fans, mature foliage with lots of greenery and is an ideal spot for hosting gatherings. The inside laundry is located off of the kitchen and leads to an amazing utility garage with epoxy flooring, workbench, ceiling fan, storage cabinets and floor to ceiling shelving. Additional features include newer paint throughout, high baseboards, crown molding, retractable front and back door screens, alarm system and water softener. The Canterbury HOA includes a community pool and spa. Close to freeways, shopping, restaurants, golf and entertainment.
Additional Information
- HOA
- 295
- Frequency
- Monthly
- Association Amenities
- Pool, Spa/Hot Tub
- Appliances
- Double Oven, Dishwasher, Gas Cooktop, Disposal, Gas Oven, Microwave, Range Hood, Self Cleaning Oven, Water Softener, Vented Exhaust Fan, Water To Refrigerator
- Pool Description
- Fenced, In Ground, Association
- Fireplace Description
- Family Room, Living Room
- Heat
- Central
- Cooling
- Yes
- Cooling Description
- Central Air
- View
- Hills
- Exterior Construction
- Brick, Drywall, Copper Plumbing
- Patio
- Concrete, Covered, Front Porch, Open, Patio
- Roof
- Tile
- Garage Spaces Total
- 2
- Sewer
- Public Sewer
- Water
- Public
- School District
- Placentia-Yorba Linda Unified
- Elementary School
- Lakeview
- Middle School
- Yorba Linda
- High School
- El Dorado
- Interior Features
- Built-in Features, Tray Ceiling(s), Ceiling Fan(s), Crown Molding, High Ceilings, Open Floorplan, Recessed Lighting, All Bedrooms Down, Bedroom on Main Level, Main Level Master, Walk-In Closet(s)
- Attached Structure
- Attached
- Number Of Units Total
- 1
Listing courtesy of Listing Agent: Marc Coppock (marccoppock@firstteam.com) from Listing Office: First Team Real Estate.
Listing sold by Rajai Qsar from The Boutique Real Estate Group
Mortgage Calculator
Based on information from California Regional Multiple Listing Service, Inc. as of . This information is for your personal, non-commercial use and may not be used for any purpose other than to identify prospective properties you may be interested in purchasing. Display of MLS data is usually deemed reliable but is NOT guaranteed accurate by the MLS. Buyers are responsible for verifying the accuracy of all information and should investigate the data themselves or retain appropriate professionals. Information from sources other than the Listing Agent may have been included in the MLS data. Unless otherwise specified in writing, Broker/Agent has not and will not verify any information obtained from other sources. The Broker/Agent providing the information contained herein may or may not have been the Listing and/or Selling Agent.
