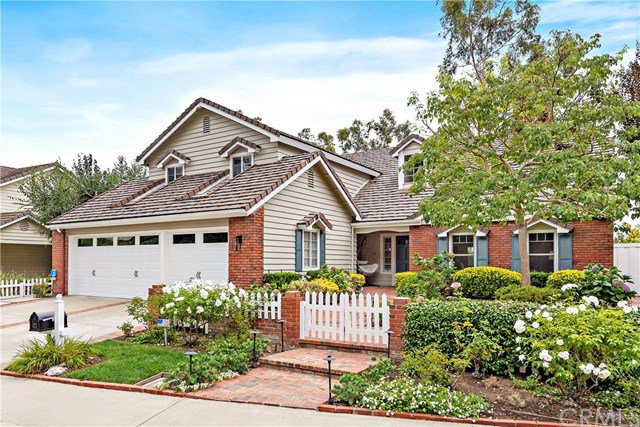30982 Cypress Place, Laguna Niguel, CA 92677
- $1,750,000
- 5
- BD
- 3
- BA
- 3,500
- SqFt
- Sold Price
- $1,750,000
- List Price
- $1,749,000
- Closing Date
- Oct 20, 2020
- Status
- CLOSED
- MLS#
- OC20200912
- Year Built
- 1979
- Bedrooms
- 5
- Bathrooms
- 3
- Living Sq. Ft
- 3,500
- Lot Size
- 10,362
- Acres
- 0.24
- Lot Location
- Back Yard, Cul-De-Sac, Front Yard, Sprinklers In Front, Yard
- Days on Market
- 11
- Property Type
- Single Family Residential
- Style
- Traditional
- Property Sub Type
- Single Family Residence
- Stories
- Two Levels
- Neighborhood
- El Niguel Heights (Enh)
Property Description
Coastal Community of El Niguel Heights offers Customized 3500+ Pool and View Home on a Spacious 10,362 SF Entertainer's Lot Nestled in the Hills and Trees. Traditional Elegance offering 5 Bedrooms 3 Full Baths Plus a Bonus Room. Expanded Formal Dining Room with Exquisite Lighting, Built-in Buffet, Access to Yard and View of Hills with Fountain/Fire Feature. Chef's Kitchen Thoughtfully Designed with Quartz Counter Tops, Sub-Zero Built-in, Dacor Stainless Appliances, Convection, Two Ovens, Franke Sink and Gas Cook Top. Great room with Fireplace and Built-ins Open to the Big Kitchen with Center Island Seating for 4. French Doors Open to the Entertainer’s Yard offering Pebbletech Pool, Spa, Water Feature, BBQ, Counter Bar and Fountain. Travertine Pillowtop Versailles Pattern Stone Flooring. Rich Wood Flooring in Entry. All bathrooms are Updated. Newer Roof, Double Pane Windows, Wood and Wrought Iron Stair Rail. Laundry Room with Window and Sink. Main Floor Bedroom. Three Car Direct Access Garage on a Single Loaded Private Cul-de-sac Street. Outdoor Shower with Hot and Cold. Easy Walk to Seminole Park up the Street. Close-by Salt Creek Beach, The Strands, El Niguel Golf Course, St. Regis, Ritz Carlton, Dana Point Harbor, Laguna Beach and Monarch Links. Blue Ribbon Schools. Lots of Biking and Hiking Trails all over with many that are dedicated so no roads to travel. Amazing Laguna Niguel Regional Park trails.
Additional Information
- HOA
- 200
- Frequency
- Monthly
- Association Amenities
- Picnic Area, Playground
- Appliances
- Dishwasher, Gas Cooktop, Microwave, Refrigerator
- Pool
- Yes
- Pool Description
- Pebble, Private
- Fireplace Description
- Great Room, Library, Living Room
- Heat
- Central
- Cooling
- Yes
- Cooling Description
- Central Air
- View
- Hills, Valley, Trees/Woods
- Patio
- Front Porch, Stone
- Roof
- Tile
- Garage Spaces Total
- 3
- Sewer
- Sewer Tap Paid
- Water
- Public
- School District
- Capistrano Unified
- Interior Features
- Cathedral Ceiling(s), Granite Counters, Open Floorplan, Bedroom on Main Level, Walk-In Closet(s)
- Attached Structure
- Detached
- Number Of Units Total
- 1
Listing courtesy of Listing Agent: M.Melanie Blau (Melanie@regencyre.com) from Listing Office: Regency Real Estate Brokers.
Listing sold by Cathy Malena from Coldwell Banker Realty
Mortgage Calculator
Based on information from California Regional Multiple Listing Service, Inc. as of . This information is for your personal, non-commercial use and may not be used for any purpose other than to identify prospective properties you may be interested in purchasing. Display of MLS data is usually deemed reliable but is NOT guaranteed accurate by the MLS. Buyers are responsible for verifying the accuracy of all information and should investigate the data themselves or retain appropriate professionals. Information from sources other than the Listing Agent may have been included in the MLS data. Unless otherwise specified in writing, Broker/Agent has not and will not verify any information obtained from other sources. The Broker/Agent providing the information contained herein may or may not have been the Listing and/or Selling Agent.
