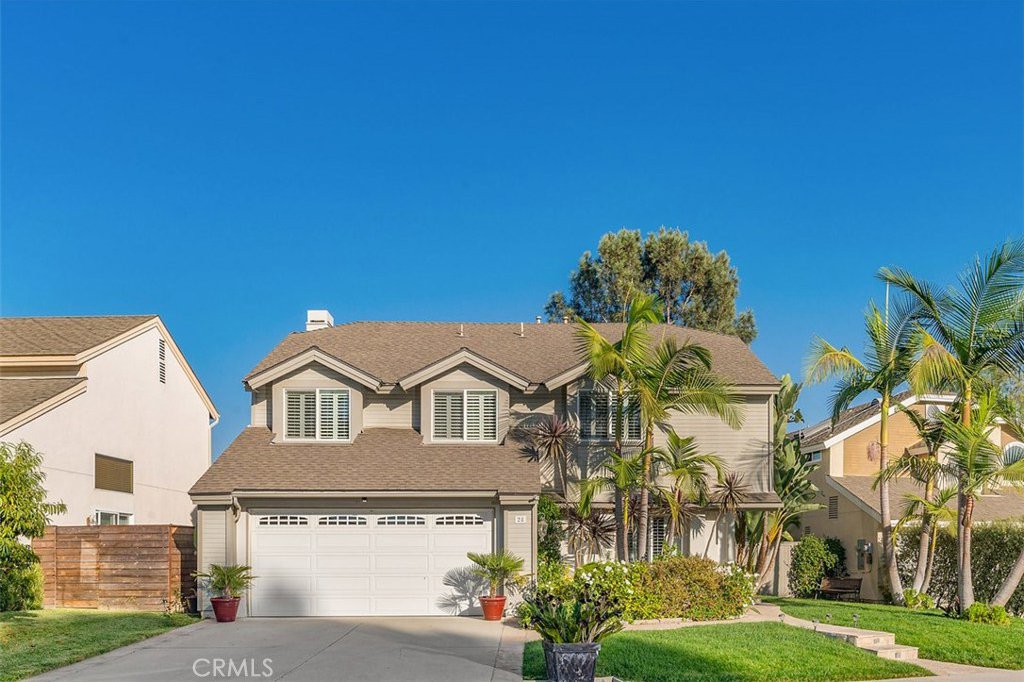28 Spicewood, Aliso Viejo, CA 92656
- $990,000
- 5
- BD
- 3
- BA
- 2,800
- SqFt
- Sold Price
- $990,000
- List Price
- $1,000,009
- Closing Date
- Nov 22, 2020
- Status
- CLOSED
- MLS#
- OC20200639
- Year Built
- 1989
- Bedrooms
- 5
- Bathrooms
- 3
- Living Sq. Ft
- 2,800
- Lot Size
- 4,000
- Acres
- 0.09
- Lot Location
- Back Yard, Close to Clubhouse, Cul-De-Sac, Front Yard, Sprinklers In Rear, Sprinklers In Front, Lawn, Landscaped, Yard
- Days on Market
- 52
- Property Type
- Single Family Residential
- Style
- Traditional
- Property Sub Type
- Single Family Residence
- Stories
- Two Levels
Property Description
Location Location Location!! This gorgeous home is located at the end of the cul-de-sac with views of saddleback mountains and out the front views of the park! You will love this remodeled home with a very extensive addition. Enter into this home and you have stunning new 8 “ wide plank French Oak wood floors with 5 1/2 inch baseboards, custom paint, 6 paneled doors, brushed nickel knobs, recessed lighting, dual pane windows, plantation shutters, dual A/C- for upstairs & downstairs Rheem, tankless water heater, whole house fan, sky light, house has been re-piped with pex. A downstairs bedroom or office. Beautiful kitchen with center island & corian counters, upgraded white cabinetry, stainless appliances, perfect for entertaining. Large dinning room. Family room has custom wood burning fireplace. Spacious walk-in pantry/storage room downstairs. Large master suite with cathedral ceilings, enjoy your large master bath with jacuzzi tub and steam shower, dual sinks and walk-in closet. 3 other good sized bedrooms upstairs, plus a huge bonus room its amazing with slider and deck to just chill! Charming backyard with patio cover and fountain and just sit back and enjoy the view! RESORT STYLE LIVING- Lap pool, jacuzzi, kids pool, kids play area, lighted tennis courts, gym, clubhouse, bbq area, beautiful greenbelt. Close to shopping, toll roads, golf, hiking & biking trails. Award winning schools! 5.6 miles to one of the most beautiful beaches Laguna Beach. You will love this home!
Additional Information
- HOA
- 104
- Frequency
- Monthly
- Second HOA
- $90
- Association Amenities
- Clubhouse, Fitness Center, Barbecue, Picnic Area, Pool, Sauna, Tennis Court(s), Trail(s)
- Appliances
- Dishwasher, Gas Range, Microwave, Tankless Water Heater
- Pool Description
- Community, Lap, Association
- Fireplace Description
- Family Room, Gas
- Heat
- Central
- Cooling
- Yes
- Cooling Description
- Central Air, Dual, Attic Fan
- View
- City Lights, Park/Greenbelt, Mountain(s), Panoramic
- Exterior Construction
- Stucco, Wood Siding
- Patio
- Concrete, Covered, Stone
- Roof
- Composition
- Garage Spaces Total
- 2
- Sewer
- Public Sewer
- Water
- Public
- School District
- Capistrano Unified
- Elementary School
- Oak Grove
- Middle School
- Aliso Viejo
- High School
- Aliso Niguel
- Interior Features
- Ceiling Fan(s), Crown Molding, Open Floorplan, Pantry, Pull Down Attic Stairs, Recessed Lighting, Unfurnished, Attic, Bedroom on Main Level, Walk-In Closet(s)
- Attached Structure
- Detached
- Number Of Units Total
- 1
Listing courtesy of Listing Agent: Brenda Heaps (heapsproperties@gmail.com) from Listing Office: RE/MAX Select One.
Listing sold by Pam Lin from Redfin
Mortgage Calculator
Based on information from California Regional Multiple Listing Service, Inc. as of . This information is for your personal, non-commercial use and may not be used for any purpose other than to identify prospective properties you may be interested in purchasing. Display of MLS data is usually deemed reliable but is NOT guaranteed accurate by the MLS. Buyers are responsible for verifying the accuracy of all information and should investigate the data themselves or retain appropriate professionals. Information from sources other than the Listing Agent may have been included in the MLS data. Unless otherwise specified in writing, Broker/Agent has not and will not verify any information obtained from other sources. The Broker/Agent providing the information contained herein may or may not have been the Listing and/or Selling Agent.
