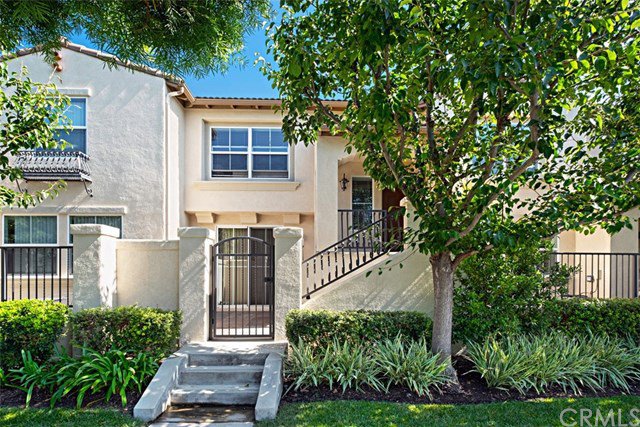32 League, Irvine, CA 92602
- $600,000
- 2
- BD
- 3
- BA
- 1,200
- SqFt
- Sold Price
- $600,000
- List Price
- $575,000
- Closing Date
- Nov 16, 2020
- Status
- CLOSED
- MLS#
- OC20199994
- Year Built
- 2005
- Bedrooms
- 2
- Bathrooms
- 3
- Living Sq. Ft
- 1,200
- Lot Location
- Street Level
- Days on Market
- 8
- Property Type
- Condo
- Style
- Traditional
- Property Sub Type
- Condominium
- Stories
- Two Levels
- Neighborhood
- Other (Othr)
Property Description
Centrally located in Irvine, this pristine Tamarisk Plan 1 townhome was built in 2005 features 2 master bedroom suites with one of each floor, 2.5 bathrooms, an indoor laundry room, and a 2-car garage along with approx. 1,200sf of living space. The home features an open and airy floor plan. On the upper level there is the living room that opens to both the dining area and kitchen with plenty of storage space with hardwood floors, white contrast baseboards, and recessed lights. The kitchen, equipped with a breakfast bar, features warm maple-colored cabinetry, tile countertops, and stainless appliances. Off the kitchen are a coat closet and half bathroom with built-in storage. Both master suites feature walk-in closets, high ceilings, and private en-suite bathrooms with double vanity and shower/tub combo. The lower master has an alcove for a home office/sitting area and private access to the gated patio. The lower level is completed with a separate laundry room and direct access to the two-car garage. Home is just steps from community amenities including a large pool, spa, BBQ, picnic areas, playground, and city park and sports area. Zoned to highly rated award-winning schools, including Beckman High School. Ideal location, near Northpark Center restaurants and retail, minutes from the University of California at Irvine, beautiful SoCal Beaches, John Wayne Airport, and world-class shopping (South Coast Plaza, Irvine Spectrum, The District). Low Mello Roos of $1,400 per year.
Additional Information
- HOA
- 157
- Frequency
- Monthly
- Second HOA
- $162
- Association Amenities
- Maintenance Grounds, Insurance, Outdoor Cooking Area, Barbecue, Picnic Area, Playground, Pool, Spa/Hot Tub
- Appliances
- Dishwasher, ENERGY STAR Qualified Appliances, Gas Range, Microwave
- Pool Description
- Association
- Heat
- Central
- Cooling
- Yes
- Cooling Description
- Central Air
- View
- None
- Exterior Construction
- Stucco
- Patio
- Concrete
- Roof
- Tile
- Garage Spaces Total
- 2
- Sewer
- Sewer Tap Paid
- Water
- Public
- School District
- Tustin Unified
- Elementary School
- Hicks Canyon
- Middle School
- Orchard Hills
- High School
- Beckman
- Interior Features
- Open Floorplan, Recessed Lighting, Unfurnished, Main Level Master
- Attached Structure
- Attached
- Number Of Units Total
- 133
Listing courtesy of Listing Agent: Martin Mania (mmania001@yahoo.com) from Listing Office: Agencyone Inc.
Listing sold by John Kim from John Kim, Broker
Mortgage Calculator
Based on information from California Regional Multiple Listing Service, Inc. as of . This information is for your personal, non-commercial use and may not be used for any purpose other than to identify prospective properties you may be interested in purchasing. Display of MLS data is usually deemed reliable but is NOT guaranteed accurate by the MLS. Buyers are responsible for verifying the accuracy of all information and should investigate the data themselves or retain appropriate professionals. Information from sources other than the Listing Agent may have been included in the MLS data. Unless otherwise specified in writing, Broker/Agent has not and will not verify any information obtained from other sources. The Broker/Agent providing the information contained herein may or may not have been the Listing and/or Selling Agent.
