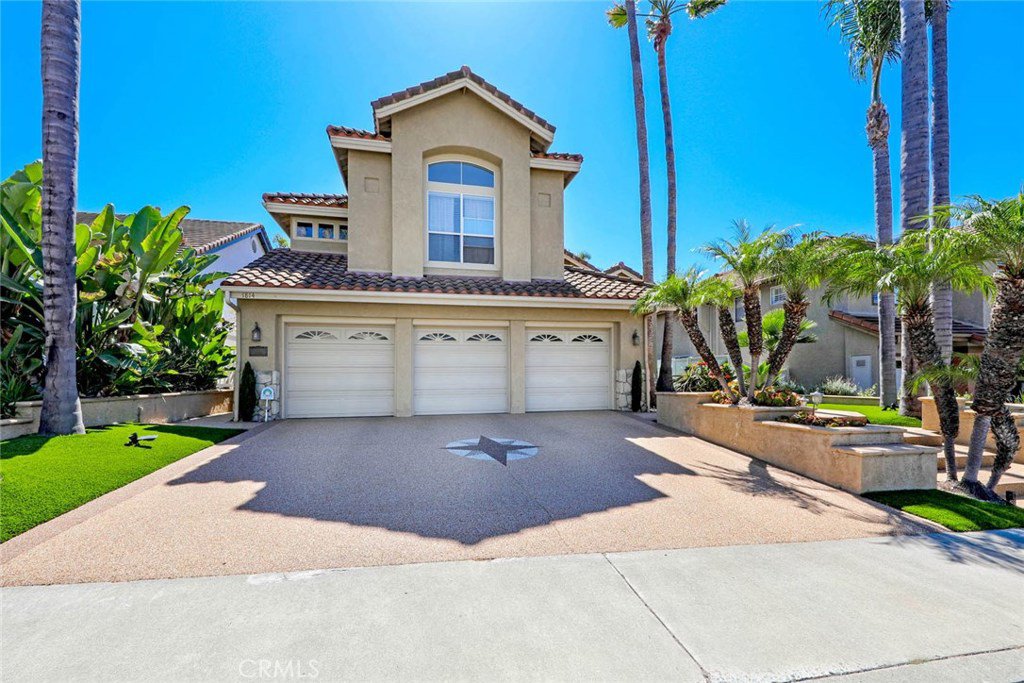1814 Via Sage, San Clemente, CA 92673
- $1,115,000
- 5
- BD
- 3
- BA
- 3,176
- SqFt
- Sold Price
- $1,115,000
- List Price
- $1,149,000
- Closing Date
- Nov 24, 2020
- Status
- CLOSED
- MLS#
- OC20199337
- Year Built
- 1991
- Bedrooms
- 5
- Bathrooms
- 3
- Living Sq. Ft
- 3,176
- Lot Size
- 6,240
- Acres
- 0.14
- Lot Location
- Back Yard, Front Yard, Sprinklers In Rear, Sprinklers In Front, Level, Near Park, Yard
- Days on Market
- 0
- Property Type
- Single Family Residential
- Style
- Mediterranean
- Property Sub Type
- Single Family Residence
- Stories
- Two Levels
- Neighborhood
- Flora Vista (Fv)
Property Description
Breathtaking Home! This Luxurious Coastal Home Is Situated in the Highly Sought-After Flora Vista Neighborhood and Located on a Private Lot. This Dramatic 5 Bedroom 3 Bath Home Features an Updated Kitchen and is in Turn-Key Condition…Ready to Welcome the New Buyer. This Remarkable Home Exudes Warmth, Quality & Superior Craftsmanship Thru-Out. A Welcoming Front Porch Entry, Living Room, Dining Room w/ Soaring Ceilings, Family Room that is Open to the Kitchen, Main Floor Bedroom, Full Bathroom and Laundry Room. The Kitchen Features: Refinished Cabinetry, Newer Stainless-Steel Appliances and Walls of Cabinets. Upstairs Highlights Include, Master Bedroom & Bath and an Oversized Walk In Closet, Three additional Oversized Bedrooms, One Full Bath and Linen Closet. Additionally, Most of the Home Has Been Freshly Painted, Brand New Carpet Upstairs, Brand New Luxury Vinyl Wood Flooring Downstairs, Three Cozy Fireplaces, Mirrored Closets in Bedrooms and Three Car Garage. This is the Perfect Home for Entertaining and/or Relaxing and Enjoying the Low Maintenance Yard and Cool Ocean Breezes. An Evergreen Lawn, by Tiger Turf that is “Pet Friendly.” Additionally, the Lot Allows for Privacy & Tranquility. The Forster Ranch Community is Surrounded by Rolling Hills, Greenbelts, Parks, Tennis Courts, and Hiking Trails. Walking Distance to “Award Winning” Elementary and Junior High Schools. No Mello Roos. Welcome Home!
Additional Information
- HOA
- 79
- Frequency
- Monthly
- Second HOA
- $58
- Association Amenities
- Trail(s)
- Appliances
- Dishwasher, Gas Cooktop, Gas Oven, Microwave, Self Cleaning Oven, Water Heater
- Pool Description
- None
- Fireplace Description
- Dining Room, Family Room, Gas, Living Room, Master Bedroom, Multi-Sided, See Through
- Heat
- Forced Air
- Cooling Description
- None
- View
- City Lights, Hills, Neighborhood, Trees/Woods
- Patio
- Concrete, Front Porch, Patio, Porch
- Roof
- Tile
- Garage Spaces Total
- 3
- Sewer
- Public Sewer
- Water
- Public
- School District
- Capistrano Unified
- Elementary School
- Truman Benedict
- Middle School
- Bernice
- High School
- San Clemente
- Interior Features
- Ceiling Fan(s), Cathedral Ceiling(s), Granite Counters, High Ceilings, Open Floorplan, Bedroom on Main Level, Dressing Area, Walk-In Closet(s)
- Attached Structure
- Detached
- Number Of Units Total
- 1
Listing courtesy of Listing Agent: Sandra Marquez (sandyandrich@sandyandrich.com) from Listing Office: Re/Max Coastal Homes.
Listing sold by Dan Mancini from Compass
Mortgage Calculator
Based on information from California Regional Multiple Listing Service, Inc. as of . This information is for your personal, non-commercial use and may not be used for any purpose other than to identify prospective properties you may be interested in purchasing. Display of MLS data is usually deemed reliable but is NOT guaranteed accurate by the MLS. Buyers are responsible for verifying the accuracy of all information and should investigate the data themselves or retain appropriate professionals. Information from sources other than the Listing Agent may have been included in the MLS data. Unless otherwise specified in writing, Broker/Agent has not and will not verify any information obtained from other sources. The Broker/Agent providing the information contained herein may or may not have been the Listing and/or Selling Agent.
