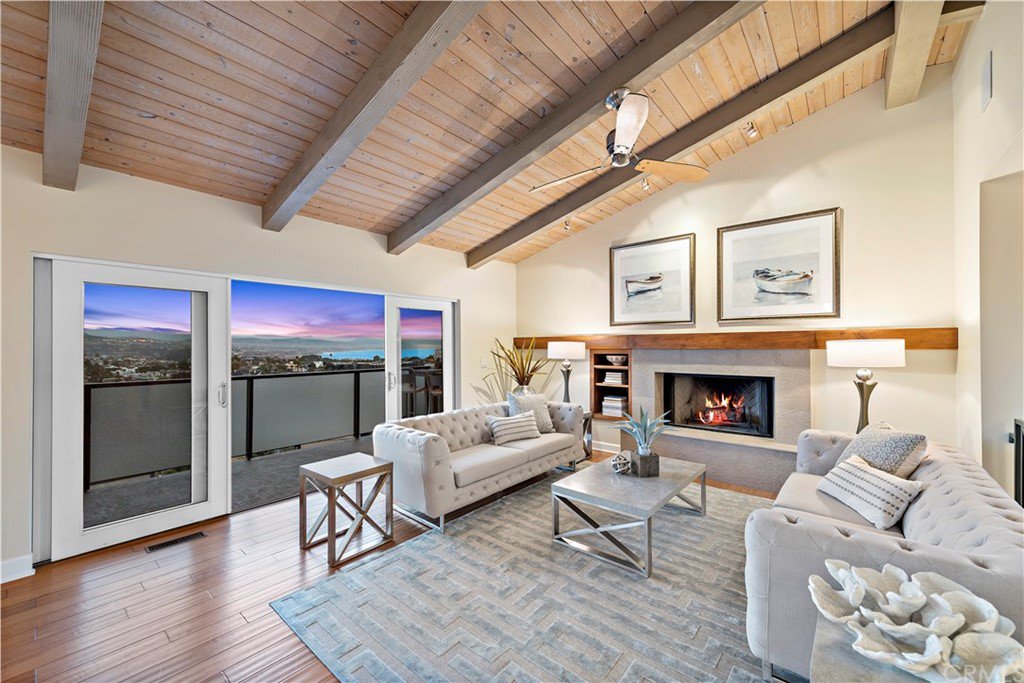34032 Blue Lantern Street, Dana Point, CA 92629
- $2,360,000
- 4
- BD
- 6
- BA
- 4,372
- SqFt
- Sold Price
- $2,360,000
- List Price
- $2,488,000
- Closing Date
- Dec 18, 2020
- Status
- CLOSED
- MLS#
- OC20199283
- Year Built
- 1981
- Bedrooms
- 4
- Bathrooms
- 6
- Living Sq. Ft
- 4,372
- Lot Size
- 5,000
- Acres
- 0.11
- Lot Location
- Sloped Down, Sprinkler System
- Days on Market
- 55
- Property Type
- Single Family Residential
- Style
- Spanish
- Property Sub Type
- Single Family Residence
- Stories
- Three Or More Levels
- Neighborhood
- Other (Othr)
Property Description
SPECTACULAR OCEAN VIEW IN THE HEART OF THE LANTERN DISTRICT. This contemporary Spanish home's design captures blue skies & blue water at every turn. Upon entering, the reverse floor plan offers views of the coastline, Dana Point Harbor, & the twinkle of city night lights from all the primary living spaces. The open floor plan is comfortable for both everyday living & serves as an exceptional entertaining space. Spanning the homes full width, the main floor deck is an extension of the living space & the perfect place to watch nightly sunsets. The gourmet kitchen includes marble counters, a Viking range, Sub Zero, two dishwashers, and a dry bar with cooled wine & beverage centers. Down one level, the master suite is expansive, with a fireplace, sitting area, built-in bookcases, and double doors that open onto a private, ocean-view deck. The master bath includes a soaking tub, separate shower, and dual vanities. The master closet is grand with ample hanging space and built-ins for clothing or linen storage. There are 3 additional OVERSIZED bedrooms, and 2 of them have full en-suite baths. A large lower level common space can be utilized as a second family/TV room, an office, child’s playroom, homework center, or easily converted to a 5th bedroom. Did I mention the home theater space? Yes, the theater room has a second-row elevated seating platform and is wired for surround sound. All just steps to Coast Hwy, a plethora of dining and shopping options, and world-class beaches.
Additional Information
- Appliances
- 6 Burner Stove, Built-In Range, Dishwasher, Disposal, Gas Oven, Gas Water Heater, Microwave, Refrigerator, Range Hood
- Pool Description
- None
- Fireplace Description
- Gas Starter, Great Room, Master Bedroom
- Heat
- Forced Air
- Cooling
- Yes
- Cooling Description
- Central Air
- View
- City Lights, Coastline, Harbor, Ocean, Panoramic
- Patio
- Deck
- Roof
- Tile
- Garage Spaces Total
- 2
- Sewer
- Public Sewer
- Water
- Public
- School District
- Capistrano Unified
- Interior Features
- Beamed Ceilings, Balcony, Ceiling Fan(s), High Ceilings, Living Room Deck Attached, Open Floorplan, Pantry, Stone Counters, Recessed Lighting, Walk-In Pantry, Walk-In Closet(s)
- Attached Structure
- Detached
- Number Of Units Total
- 1
Listing courtesy of Listing Agent: Julia Jackson-Brown (Julia@JuliaJacksonBrown.com) from Listing Office: Pacific Sotheby's Int'l Realty.
Listing sold by Courtney Zapcic from Redfin
Mortgage Calculator
Based on information from California Regional Multiple Listing Service, Inc. as of . This information is for your personal, non-commercial use and may not be used for any purpose other than to identify prospective properties you may be interested in purchasing. Display of MLS data is usually deemed reliable but is NOT guaranteed accurate by the MLS. Buyers are responsible for verifying the accuracy of all information and should investigate the data themselves or retain appropriate professionals. Information from sources other than the Listing Agent may have been included in the MLS data. Unless otherwise specified in writing, Broker/Agent has not and will not verify any information obtained from other sources. The Broker/Agent providing the information contained herein may or may not have been the Listing and/or Selling Agent.
