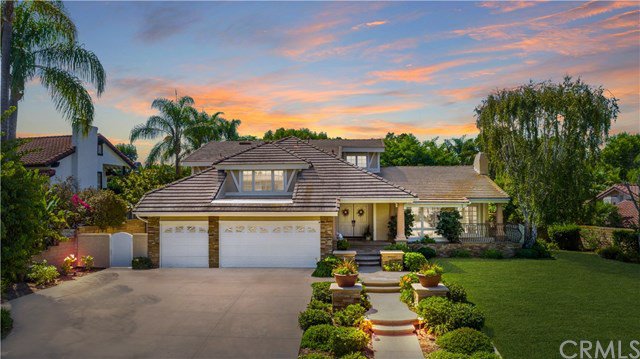25372 Mustang Drive, Laguna Hills, CA 92653
- $1,800,000
- 4
- BD
- 3
- BA
- 3,438
- SqFt
- Sold Price
- $1,800,000
- List Price
- $1,749,000
- Closing Date
- Oct 28, 2020
- Status
- CLOSED
- MLS#
- OC20197095
- Year Built
- 1984
- Bedrooms
- 4
- Bathrooms
- 3
- Living Sq. Ft
- 3,438
- Lot Size
- 18,000
- Acres
- 0.41
- Days on Market
- 37
- Property Type
- Single Family Residential
- Property Sub Type
- Single Family Residence
- Stories
- Multi Level
- Neighborhood
- Nellie Gail (Ng)
Property Description
Paradise found! Located on flat 18,000 square foot lot in the exclusive equestrian community of Nellie Gail Ranch. This estate features a resort-style backyard highlighted by a fabulous outdoor entertainment room, complete with a stacked stone fireplace, ceiling fan, and recessed lighting. A sparkling salt-water pool and spa, built-in BBQ with attached seating area, mature fruit trees, recessed trampoline, and tetherball pole are just some of the home’s exterior amenities. This home has 4 bedrooms, including one the first floor, three full bathrooms. Step into the home to find the large living area and dining room with vaulted ceilings. The gourmet kitchen is beautifully upgraded and features stainless-steel appliances and white cabinets. The main floor’s lower level has a large, welcoming family room, private bedroom, bathroom, and an oversized laundry room. The upstairs primary suite bedroom has a cozy fireplace, soaring ceilings and retreat area. The en-suite bathroom has dual vanities, walk-in shower, and a separate soaking tub. Two additional bedrooms on the second floor are all amply sized. Nellie Gail Ranch is renowned for its country-style setting, with equestrian trails and facilities, a Swim & Tennis Club.
Additional Information
- HOA
- 471
- Frequency
- Quarterly
- Association Amenities
- Clubhouse, Horse Trails, Other Courts, Pool, Tennis Court(s)
- Appliances
- Double Oven, Dishwasher, Gas Cooktop, Disposal, Microwave, Refrigerator
- Pool
- Yes
- Pool Description
- Heated, In Ground, Private, Association
- Fireplace Description
- Family Room, Fire Pit, Living Room, Master Bedroom, Outside
- Cooling
- Yes
- Cooling Description
- Central Air
- View
- None
- Garage Spaces Total
- 3
- Sewer
- Public Sewer
- Water
- Public
- School District
- Saddleback Valley Unified
- Interior Features
- Built-in Features, Ceiling Fan(s), Granite Counters, Bedroom on Main Level, Loft, Walk-In Closet(s)
- Attached Structure
- Detached
- Number Of Units Total
- 1
Listing courtesy of Listing Agent: Melody Smith (Melody@MelodyAndAssociates.com) from Listing Office: Regency Real Estate Brokers.
Listing sold by Robyn Robinson from Regency Real Estate Brokers
Mortgage Calculator
Based on information from California Regional Multiple Listing Service, Inc. as of . This information is for your personal, non-commercial use and may not be used for any purpose other than to identify prospective properties you may be interested in purchasing. Display of MLS data is usually deemed reliable but is NOT guaranteed accurate by the MLS. Buyers are responsible for verifying the accuracy of all information and should investigate the data themselves or retain appropriate professionals. Information from sources other than the Listing Agent may have been included in the MLS data. Unless otherwise specified in writing, Broker/Agent has not and will not verify any information obtained from other sources. The Broker/Agent providing the information contained herein may or may not have been the Listing and/or Selling Agent.
